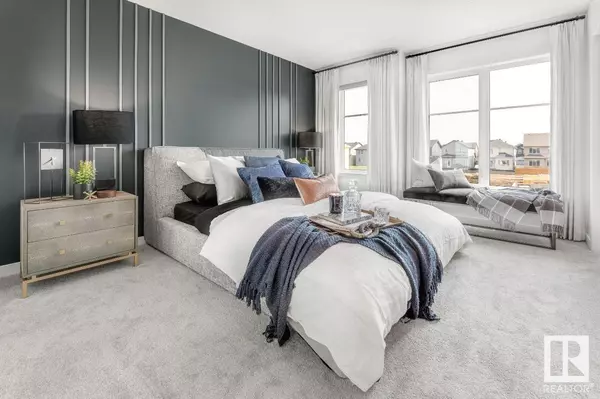
3 Beds
3 Baths
1,699 SqFt
3 Beds
3 Baths
1,699 SqFt
Key Details
Property Type Single Family Home
Sub Type Freehold
Listing Status Active
Purchase Type For Sale
Square Footage 1,699 sqft
Price per Sqft $308
Subdivision Desrochers Area
MLS® Listing ID E4367759
Bedrooms 3
Half Baths 1
Originating Board REALTORS® Association of Edmonton
Year Built 2023
Property Description
Location
Province AB
Rooms
Extra Room 1 Main level 3.48 m X 3.66 m Dining room
Extra Room 2 Main level 3.96 m X 3.66 m Kitchen
Extra Room 3 Main level 3.66 m X 3.48 m Great room
Extra Room 4 Upper Level 3.53 m X 3.86 m Primary Bedroom
Extra Room 5 Upper Level 3.94 m X 2.51 m Bedroom 2
Extra Room 6 Upper Level 3.94 m X 2.51 m Bedroom 3
Interior
Heating Forced air
Exterior
Garage No
Waterfront No
View Y/N No
Total Parking Spaces 2
Private Pool No
Building
Story 2
Others
Ownership Freehold

"My job is to find and attract mastery-based agents to the office, protect the culture, and make sure everyone is happy! "







