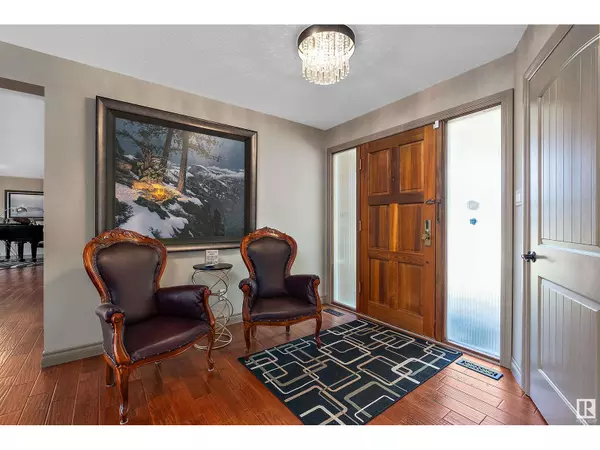
3 Beds
3 Baths
2,278 SqFt
3 Beds
3 Baths
2,278 SqFt
Key Details
Property Type Single Family Home
Sub Type Freehold
Listing Status Active
Purchase Type For Sale
Square Footage 2,278 sqft
Price per Sqft $1,053
Subdivision Edgemont (Edmonton)
MLS® Listing ID E4368782
Style Hillside Bungalow
Bedrooms 3
Half Baths 1
Originating Board REALTORS® Association of Edmonton
Year Built 1972
Property Description
Location
Province AB
Rooms
Extra Room 1 Basement 5.49 m X 3.81 m Bedroom 2
Extra Room 2 Basement 6.4 m X 3.72 m Bedroom 3
Extra Room 3 Basement 5.72 m X 5.48 m Recreation room
Extra Room 4 Main level 6.72 m X 5.41 m Living room
Extra Room 5 Main level 4.11 m X 8.38 m Dining room
Extra Room 6 Main level 3.86 m X 5.8 m Kitchen
Interior
Heating Forced air
Fireplaces Type Unknown
Exterior
Garage Yes
Fence Fence
Waterfront No
View Y/N Yes
View Ravine view
Total Parking Spaces 10
Private Pool No
Building
Story 1
Architectural Style Hillside Bungalow
Others
Ownership Freehold

"My job is to find and attract mastery-based agents to the office, protect the culture, and make sure everyone is happy! "







