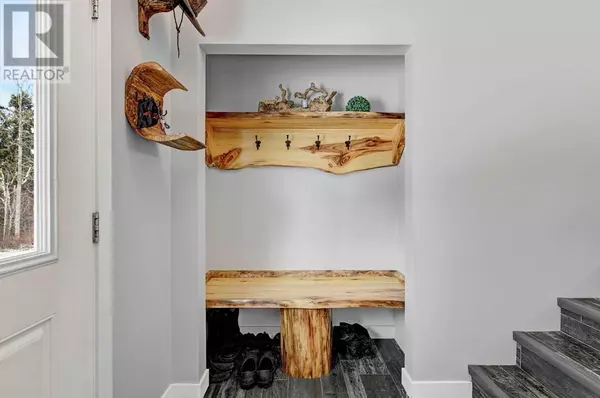Welcome to your off grid haven, where independence meets the serenity of nature. Crafted in 2019 by Deeproots House, this 1232 sq ft retreat is more than just a home, it's a testament to the freedom of off grid living. Imagine waking up to the soft glow of sunlight filtering through triple-pane windows, knowing that every watt of energy powering your home comes from the sun above. With 24 AGM batteries and 17 solar panels, you'll bid farewell to utility bills, embracing a lifestyle where self-sufficiency reigns supreme. Step inside, and you'll find a space that marries modern comfort with custom charm. The foyer welcomes you with tall ceilings and custom woodwork, inviting you to explore every corner of your sanctuary. The open concept kitchen, boasting white cabinets, an island with an eat-up bar, stainless steel appliances, and stone countertops, becomes not just a place to cook, but a hub where memories are made. Flowing seamlessly from the kitchen is the bright dining room, with doors opening onto the deck, perfect for barbecuing and enjoying warm summer nights. Venture further into the main living area, where the inviting living room awaits. Custom wood detailing adds warmth and character to every moment spent curled up with a good book or gathered with loved ones. Retreat to the spacious primary bedroom down the hall, complete with a stunning ensuite offering a sanctuary of relaxation and rejuvenation, featuring dual vanities, a shower, and a luxurious soaker tub. The upstairs is finished with an additional bedroom and a 4-piece bathroom, ensuring comfort for all. Descend to the bright basement, where a large family room, two additional spacious bedrooms, and a convenient laundry area await – providing ample space for both relaxation and productivity. Beyond the main dwelling, your property boasts a wealth of amenities designed to enhance your off-grid experience. From a 26x28 heated garage with a heated floor to a 16x16 cabin with power, a sauna building wit h a wood stove, a pole building, a shed, a battery shed, a greenhouse, and even a root cellar – every aspect of your retreat has been thoughtfully curated to ensure your comfort and convenience. Here, amidst 2.14 acres of private, fenced land, you'll discover a sense of freedom that's hard to come by elsewhere. With CR5 zoning and crown land just across the road, the possibilities are endless. Embrace the freedom of off-grid living – where every day is an adventure, and every moment is a reminder of the power of choice. Don't miss your chance to make this dream a reality. Call your REALTOR® today and step into a world of limitless possibilities. (id:24570)









