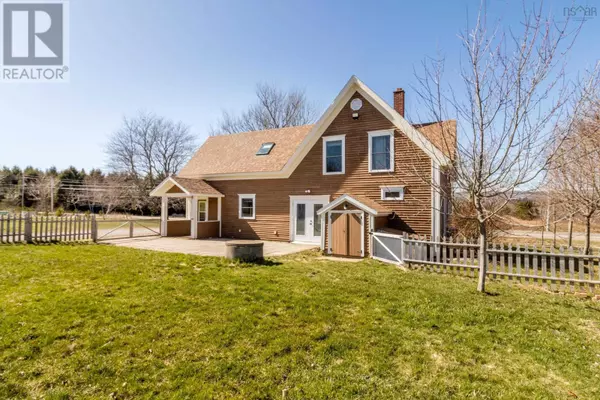
3 Beds
2 Baths
1,781 SqFt
3 Beds
2 Baths
1,781 SqFt
Key Details
Property Type Vacant Land
Sub Type Freehold
Listing Status Active
Purchase Type For Sale
Square Footage 1,781 sqft
Price per Sqft $336
Subdivision Centrelea
MLS® Listing ID 202406709
Bedrooms 3
Originating Board Nova Scotia Association of REALTORS®
Lot Size 13.020 Acres
Acres 567151.2
Property Description
Location
Province NS
Rooms
Extra Room 1 Second level 13.7 x 14.6 +12 x 10 Primary Bedroom
Extra Room 2 Second level 15.4 x 12.1 Bedroom
Extra Room 3 Second level 11.8 x 9.10 Bedroom
Extra Room 4 Second level 8.11 x 8 Bath (# pieces 1-6)
Extra Room 5 Second level 19 x 11.8 (hall/landing) Other
Extra Room 6 Main level 14.2x 12.11 Kitchen
Interior
Cooling Heat Pump
Flooring Ceramic Tile, Hardwood, Wood, Vinyl
Exterior
Parking Features No
Community Features Recreational Facilities, School Bus
View Y/N No
Private Pool No
Building
Sewer Septic System
Others
Ownership Freehold

"My job is to find and attract mastery-based agents to the office, protect the culture, and make sure everyone is happy! "







