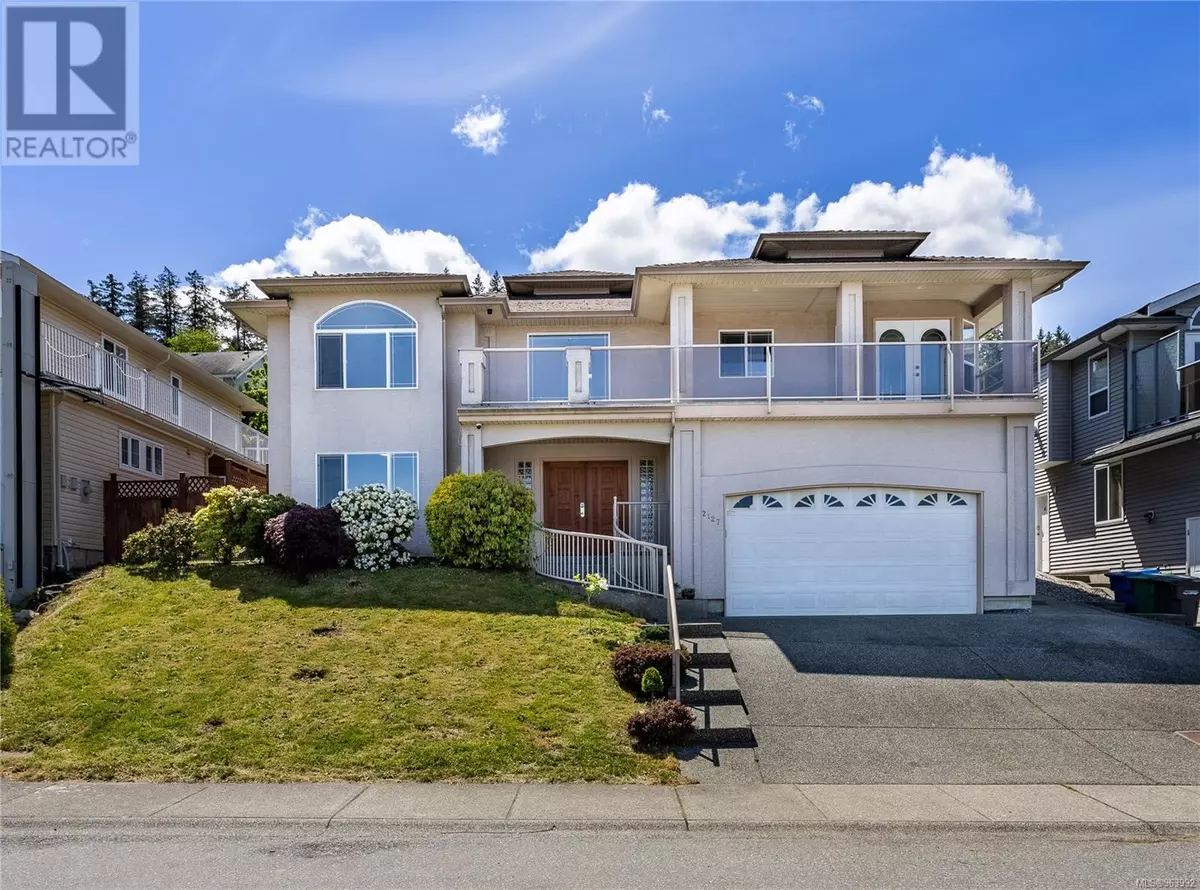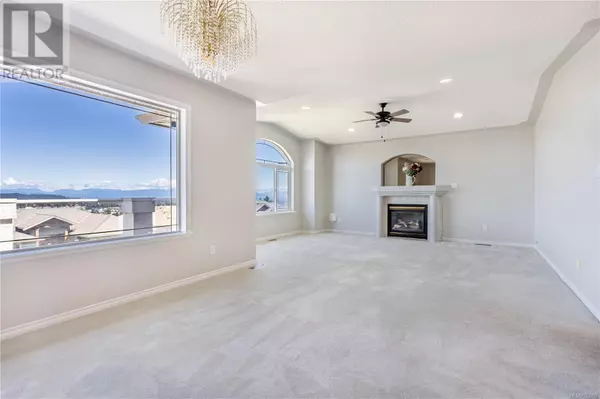
6 Beds
4 Baths
3,170 SqFt
6 Beds
4 Baths
3,170 SqFt
Key Details
Property Type Single Family Home
Sub Type Freehold
Listing Status Active
Purchase Type For Sale
Square Footage 3,170 sqft
Price per Sqft $365
Subdivision University District
MLS® Listing ID 963992
Bedrooms 6
Originating Board Vancouver Island Real Estate Board
Year Built 2000
Lot Size 7,534 Sqft
Acres 7534.0
Property Description
Location
Province BC
Zoning Residential
Rooms
Extra Room 1 Lower level 2'6 x 7'1 Laundry room
Extra Room 2 Lower level 11'2 x 12'0 Entrance
Extra Room 3 Lower level 14'10 x 10'6 Living room
Extra Room 4 Lower level Measurements not available x 6 ft Laundry room
Extra Room 5 Lower level 10'5 x 10'2 Kitchen
Extra Room 6 Lower level 10 ft X 11 ft Entrance
Interior
Heating Forced air,
Cooling None
Fireplaces Number 1
Exterior
Garage No
Waterfront No
View Y/N Yes
View Mountain view, Ocean view
Total Parking Spaces 4
Private Pool No
Others
Ownership Freehold

"My job is to find and attract mastery-based agents to the office, protect the culture, and make sure everyone is happy! "







