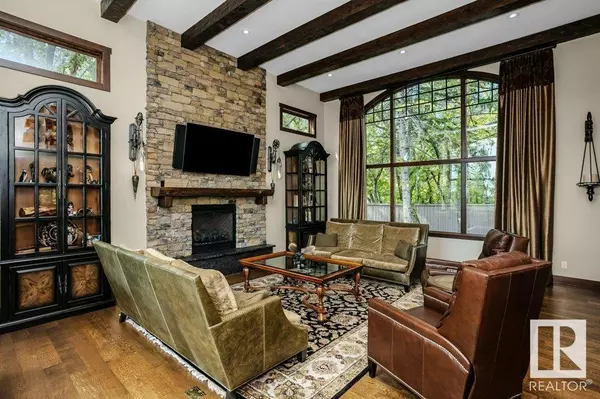
3 Beds
5 Baths
3,766 SqFt
3 Beds
5 Baths
3,766 SqFt
Key Details
Property Type Single Family Home
Sub Type Freehold
Listing Status Active
Purchase Type For Sale
Square Footage 3,766 sqft
Price per Sqft $979
Subdivision Donsdale
MLS® Listing ID E4392300
Bedrooms 3
Half Baths 2
Originating Board REALTORS® Association of Edmonton
Year Built 1975
Lot Size 1.465 Acres
Acres 63832.68
Property Description
Location
Province AB
Rooms
Extra Room 1 Lower level 4.16 m X 5.89 m Bedroom 3
Extra Room 2 Lower level 8.21 m X 3.95 m Recreation room
Extra Room 3 Lower level 4.42 m X 4.37 m Storage
Extra Room 4 Main level 10.1 m X 9.39 m Living room
Extra Room 5 Main level 6.41 m X 5.31 m Dining room
Extra Room 6 Main level 5.37 m X 8.3 m Kitchen
Interior
Heating Forced air
Cooling Central air conditioning
Fireplaces Type Unknown
Exterior
Garage Yes
View Y/N Yes
View Ravine view, Valley view, City view
Private Pool No
Building
Story 2
Others
Ownership Freehold

"My job is to find and attract mastery-based agents to the office, protect the culture, and make sure everyone is happy! "







