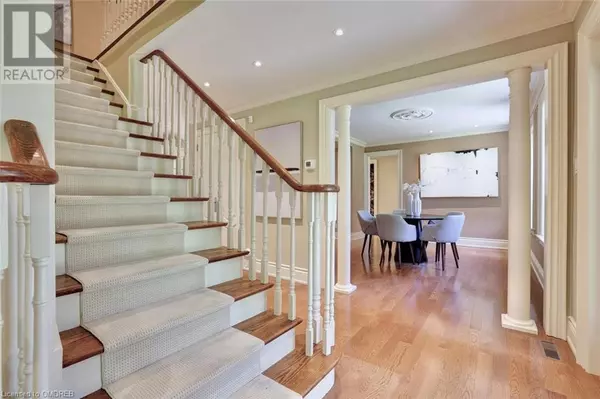
4 Beds
3 Baths
3,576 SqFt
4 Beds
3 Baths
3,576 SqFt
Key Details
Property Type Single Family Home
Sub Type Freehold
Listing Status Active
Purchase Type For Sale
Square Footage 3,576 sqft
Price per Sqft $922
Subdivision 0100 - Sheridan
MLS® Listing ID 40612157
Style 2 Level
Bedrooms 4
Half Baths 1
Originating Board The Oakville, Milton & District Real Estate Board
Year Built 1968
Property Description
Location
Province ON
Rooms
Extra Room 1 Second level Measurements not available 3pc Bathroom
Extra Room 2 Second level 10'6'' x 10'1'' Bedroom
Extra Room 3 Second level 10'6'' x 9'8'' Bedroom
Extra Room 4 Second level 15'10'' x 13'1'' Bedroom
Extra Room 5 Second level Measurements not available 4pc Bathroom
Extra Room 6 Second level 13'5'' x 11'10'' Primary Bedroom
Interior
Heating Forced air,
Cooling Central air conditioning
Fireplaces Number 2
Exterior
Garage Yes
Waterfront No
View Y/N No
Total Parking Spaces 8
Private Pool No
Building
Lot Description Lawn sprinkler, Landscaped
Story 2
Sewer Septic System
Architectural Style 2 Level
Others
Ownership Freehold

"My job is to find and attract mastery-based agents to the office, protect the culture, and make sure everyone is happy! "







