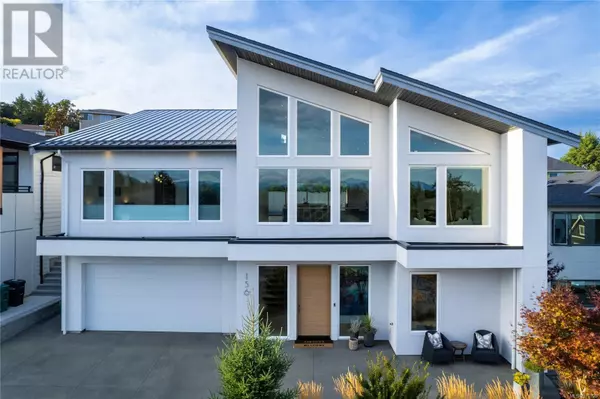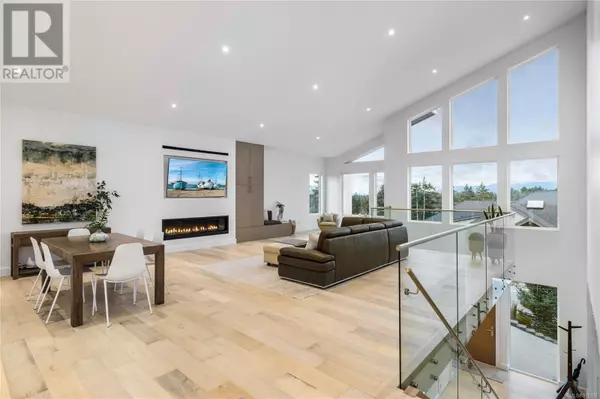
3 Beds
4 Baths
4,116 SqFt
3 Beds
4 Baths
4,116 SqFt
Key Details
Property Type Single Family Home
Sub Type Freehold
Listing Status Active
Purchase Type For Sale
Square Footage 4,116 sqft
Price per Sqft $510
Subdivision Hammond Bay
MLS® Listing ID 970320
Style Contemporary
Bedrooms 3
Originating Board Vancouver Island Real Estate Board
Year Built 2019
Lot Size 6,515 Sqft
Acres 6515.0
Property Description
Location
Province BC
Zoning Residential
Rooms
Extra Room 1 Lower level 8'0 x 28'0 Entrance
Extra Room 2 Lower level 13'8 x 7'2 Laundry room
Extra Room 3 Lower level 20'8 x 10'10 Family room
Extra Room 4 Lower level 4-Piece Bathroom
Extra Room 5 Lower level 15'9 x 13'8 Bedroom
Extra Room 6 Lower level 4-Piece Ensuite
Interior
Heating Forced air, Heat Pump,
Cooling Air Conditioned
Fireplaces Number 1
Exterior
Garage Yes
Waterfront No
View Y/N Yes
View Mountain view, Ocean view
Total Parking Spaces 4
Private Pool No
Building
Architectural Style Contemporary
Others
Ownership Freehold

"My job is to find and attract mastery-based agents to the office, protect the culture, and make sure everyone is happy! "







