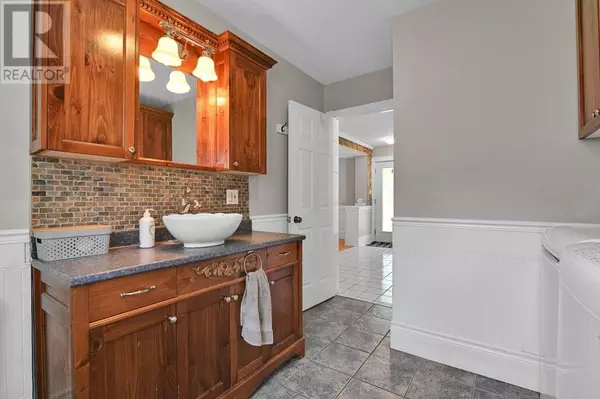
4 Beds
2 Baths
6.24 Acres Lot
4 Beds
2 Baths
6.24 Acres Lot
Key Details
Property Type Single Family Home
Sub Type Freehold
Listing Status Active
Purchase Type For Sale
Subdivision Apple Hill
MLS® Listing ID 1408327
Bedrooms 4
Originating Board Cornwall & District Real Estate Board
Year Built 1991
Lot Size 6.240 Acres
Acres 271814.4
Property Description
Location
Province ON
Rooms
Extra Room 1 Second level 16'0\" x 9'1\" Primary Bedroom
Extra Room 2 Second level 9'2\" x 9'2\" Bedroom
Extra Room 3 Second level 9'6\" x 9'3\" Bedroom
Extra Room 4 Main level 21'0\" x 18'6\" Living room
Extra Room 5 Main level 15'2\" x 12'9\" Dining room
Extra Room 6 Main level 18'11\" x 11'0\" Kitchen
Interior
Heating Forced air, Other
Cooling Central air conditioning
Flooring Hardwood, Laminate, Tile
Exterior
Garage Yes
Waterfront No
View Y/N No
Total Parking Spaces 12
Private Pool No
Building
Story 2
Sewer Septic System
Others
Ownership Freehold

"My job is to find and attract mastery-based agents to the office, protect the culture, and make sure everyone is happy! "







