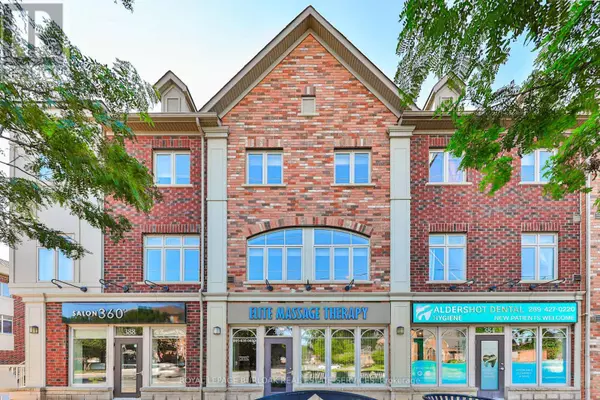
2 Beds
3 Baths
1,799 SqFt
2 Beds
3 Baths
1,799 SqFt
Key Details
Property Type Townhouse
Sub Type Townhouse
Listing Status Active
Purchase Type For Sale
Square Footage 1,799 sqft
Price per Sqft $553
Subdivision Lasalle
MLS® Listing ID W9267899
Bedrooms 2
Half Baths 1
Condo Fees $334/mo
Originating Board Toronto Regional Real Estate Board
Property Description
Location
Province ON
Rooms
Extra Room 1 Second level 4.47 m X 3.71 m Dining room
Extra Room 2 Second level 4.78 m X 3.58 m Kitchen
Extra Room 3 Second level 5.49 m X 4.78 m Living room
Extra Room 4 Second level 1.88 m X 2.06 m Utility room
Extra Room 5 Third level 4.75 m X 3.78 m Bedroom
Extra Room 6 Third level 5.46 m X 3.63 m Primary Bedroom
Interior
Heating Forced air
Cooling Central air conditioning
Exterior
Garage Yes
Community Features Pet Restrictions
Waterfront No
View Y/N No
Total Parking Spaces 2
Private Pool No
Building
Story 3
Others
Ownership Condominium/Strata

"My job is to find and attract mastery-based agents to the office, protect the culture, and make sure everyone is happy! "







