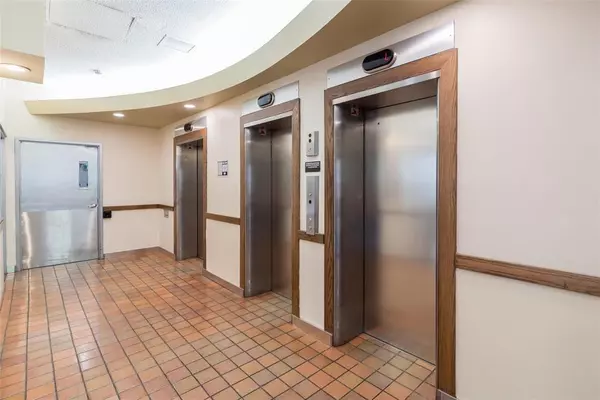
2 Beds
1 Bath
1,010 SqFt
2 Beds
1 Bath
1,010 SqFt
Key Details
Property Type Condo
Sub Type Freehold Condo
Listing Status Active
Purchase Type For Sale
Square Footage 1,010 sqft
Price per Sqft $210
Subdivision Osborne Village
MLS® Listing ID 202420609
Bedrooms 2
Condo Fees $858/mo
Originating Board Winnipeg Regional Real Estate Board
Year Built 1970
Property Description
Location
Province MB
Rooms
Extra Room 1 Main level 17 ft X 14 ft , 3 in Living room
Extra Room 2 Main level 14 ft , 3 in X 9 ft Dining room
Extra Room 3 Main level 9 ft , 3 in X 8 ft Kitchen
Extra Room 4 Main level 14 ft X 12 ft Primary Bedroom
Extra Room 5 Main level 10 ft , 3 in X 10 ft , 2 in Bedroom
Interior
Heating Forced air
Cooling Central air conditioning
Flooring Vinyl, Wood
Exterior
Garage Yes
Community Features Pets Allowed
Waterfront No
View Y/N Yes
View City view, View
Private Pool Yes
Building
Story 1
Sewer Municipal sewage system
Others
Ownership Freehold Condo

"My job is to find and attract mastery-based agents to the office, protect the culture, and make sure everyone is happy! "







