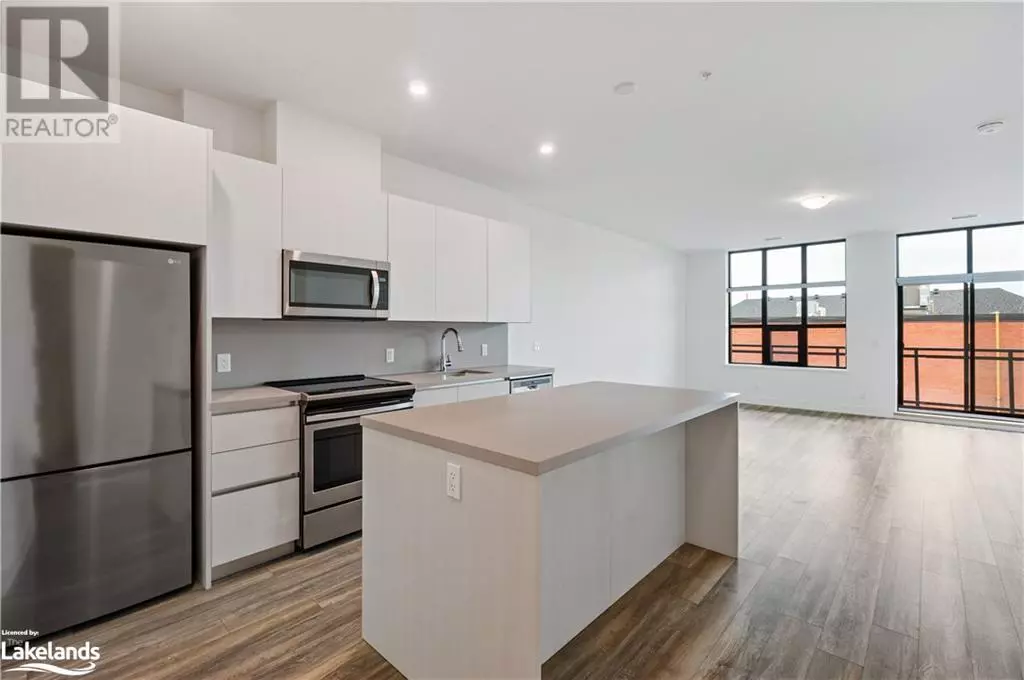
2 Beds
2 Baths
1,015 SqFt
2 Beds
2 Baths
1,015 SqFt
Key Details
Property Type Condo
Sub Type Condominium
Listing Status Active
Purchase Type For Sale
Square Footage 1,015 sqft
Price per Sqft $581
Subdivision East Ward
MLS® Listing ID 40641471
Bedrooms 2
Condo Fees $454/mo
Originating Board OnePoint - The Lakelands
Year Built 2021
Property Description
Location
Province ON
Rooms
Extra Room 1 Main level 8' x 8' Laundry room
Extra Room 2 Main level 7' x 4'9'' 4pc Bathroom
Extra Room 3 Main level 9' x 4'9'' Full bathroom
Extra Room 4 Main level 11'8'' x 10'2'' Primary Bedroom
Extra Room 5 Main level 13'2'' x 9'6'' Den
Extra Room 6 Main level 18' x 15'7'' Living room/Dining room
Interior
Heating Forced air, Heat Pump
Cooling Central air conditioning, Wall unit
Exterior
Garage Yes
Community Features Quiet Area, School Bus
Waterfront No
View Y/N No
Total Parking Spaces 1
Private Pool No
Building
Story 1
Sewer Municipal sewage system
Others
Ownership Condominium

"My job is to find and attract mastery-based agents to the office, protect the culture, and make sure everyone is happy! "







