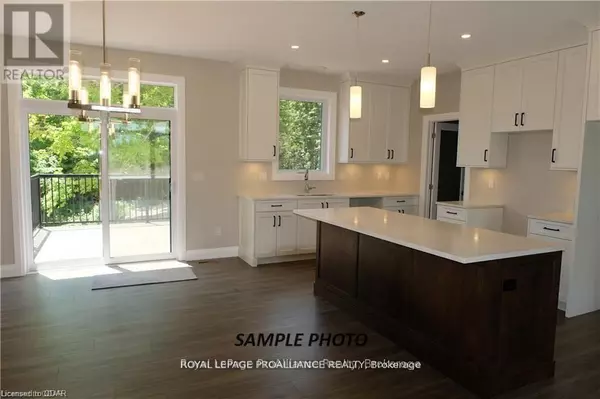
2 Beds
2 Baths
1,499 SqFt
2 Beds
2 Baths
1,499 SqFt
Key Details
Property Type Single Family Home
Sub Type Freehold
Listing Status Active
Purchase Type For Sale
Square Footage 1,499 sqft
Price per Sqft $560
MLS® Listing ID X9304346
Style Raised bungalow
Bedrooms 2
Originating Board Central Lakes Association of REALTORS®
Property Description
Location
Province ON
Rooms
Extra Room 1 Main level 2.74 m X 4.45 m Kitchen
Extra Room 2 Main level 3.54 m X 4.45 m Dining room
Extra Room 3 Main level 4.69 m X 5.3 m Great room
Extra Room 4 Main level 3.96 m X 4.45 m Primary Bedroom
Extra Room 5 Main level 3.01 m X 3.35 m Bedroom 2
Interior
Heating Forced air
Cooling Central air conditioning
Exterior
Garage Yes
Waterfront No
View Y/N Yes
View View
Total Parking Spaces 6
Private Pool No
Building
Story 1
Sewer Septic System
Architectural Style Raised bungalow
Others
Ownership Freehold

"My job is to find and attract mastery-based agents to the office, protect the culture, and make sure everyone is happy! "







