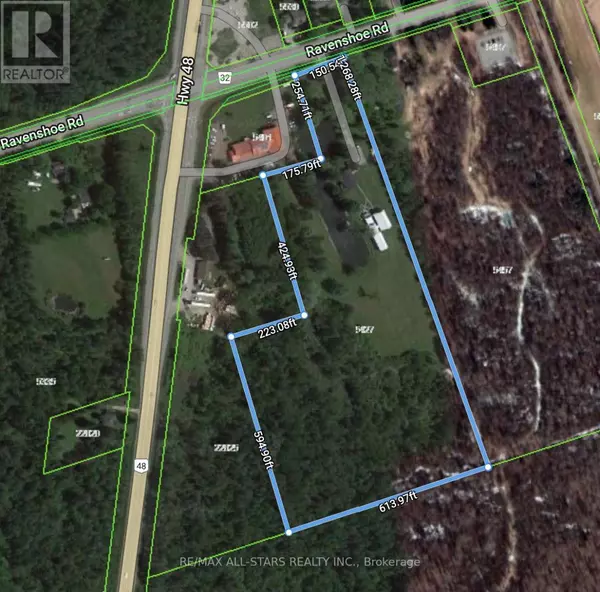
3 Beds
4 Baths
3 Beds
4 Baths
Key Details
Property Type Single Family Home
Sub Type Freehold
Listing Status Active
Purchase Type For Sale
Subdivision Rural East Gwillimbury
MLS® Listing ID N9307619
Style Raised bungalow
Bedrooms 3
Originating Board Toronto Regional Real Estate Board
Property Description
Location
Province ON
Rooms
Extra Room 1 Basement 5.18 m X 4.27 m Kitchen
Extra Room 2 Basement 5.49 m X 2.54 m Utility room
Extra Room 3 Basement 8.41 m X 7.32 m Family room
Extra Room 4 Basement 7.01 m X 3.66 m Exercise room
Extra Room 5 Main level 4.87 m X 4.05 m Living room
Extra Room 6 Main level 3.66 m X 3.48 m Kitchen
Interior
Heating Forced air
Flooring Hardwood, Ceramic, Porcelain Tile, Laminate
Exterior
Garage Yes
Fence Fenced yard
Waterfront No
View Y/N No
Total Parking Spaces 19
Private Pool No
Building
Story 1
Sewer Septic System
Architectural Style Raised bungalow
Others
Ownership Freehold

"My job is to find and attract mastery-based agents to the office, protect the culture, and make sure everyone is happy! "







