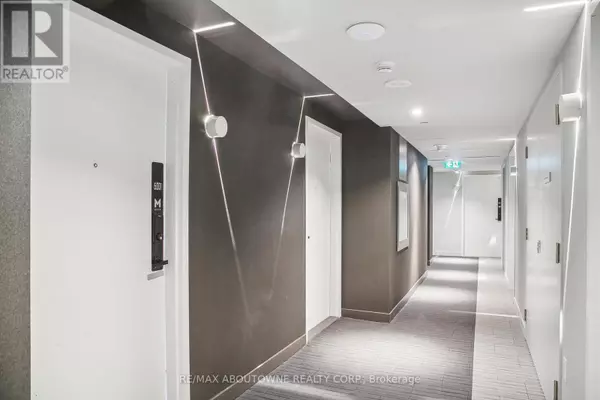
3 Beds
3 Baths
1,199 SqFt
3 Beds
3 Baths
1,199 SqFt
Key Details
Property Type Condo
Sub Type Condominium/Strata
Listing Status Active
Purchase Type For Rent
Square Footage 1,199 sqft
Subdivision City Centre
MLS® Listing ID W9310786
Bedrooms 3
Originating Board Toronto Regional Real Estate Board
Property Description
Location
Province ON
Rooms
Extra Room 1 Main level 3.2 m X 2.6 m Bedroom
Extra Room 2 Main level 2.6 m X 1 m Bathroom
Extra Room 3 Main level 6.93 m X 3.27 m Living room
Extra Room 4 Main level 6.93 m X 3.27 m Kitchen
Extra Room 5 Upper Level 2.97 m X 4.2 m Primary Bedroom
Extra Room 6 Upper Level 2.75 m X 3 m Bedroom
Interior
Heating Forced air
Cooling Central air conditioning
Exterior
Garage Yes
Community Features Pets not Allowed
Waterfront No
View Y/N Yes
View City view
Total Parking Spaces 2
Private Pool No
Building
Story 2
Others
Ownership Condominium/Strata
Acceptable Financing Monthly
Listing Terms Monthly

"My job is to find and attract mastery-based agents to the office, protect the culture, and make sure everyone is happy! "







