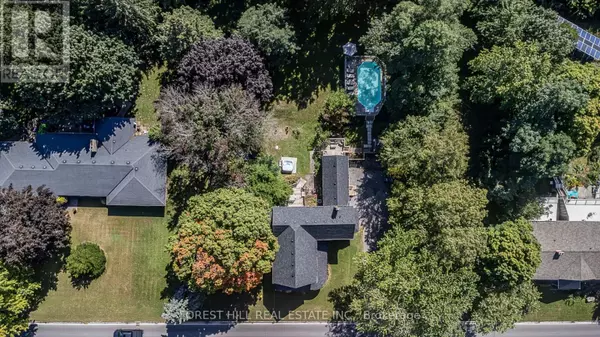
5 Beds
2 Baths
2,999 SqFt
5 Beds
2 Baths
2,999 SqFt
Key Details
Property Type Single Family Home
Sub Type Freehold
Listing Status Active
Purchase Type For Sale
Square Footage 2,999 sqft
Price per Sqft $366
Subdivision Picton
MLS® Listing ID X9311280
Bedrooms 5
Originating Board Toronto Regional Real Estate Board
Property Description
Location
Province ON
Rooms
Extra Room 1 Second level 3.99 m X 2.23 m Bathroom
Extra Room 2 Second level 8.56 m X 3.66 m Bedroom 5
Extra Room 3 Second level 4 m X 5.06 m Primary Bedroom
Extra Room 4 Second level 3.26 m X 3.63 m Bedroom 2
Extra Room 5 Second level 2.17 m X 3.63 m Bedroom 3
Extra Room 6 Second level 3.05 m X 2.99 m Bedroom 4
Interior
Heating Forced air
Cooling Central air conditioning
Flooring Hardwood, Laminate, Tile
Exterior
Garage No
Waterfront No
View Y/N No
Total Parking Spaces 6
Private Pool Yes
Building
Story 2
Sewer Septic System
Others
Ownership Freehold

"My job is to find and attract mastery-based agents to the office, protect the culture, and make sure everyone is happy! "







