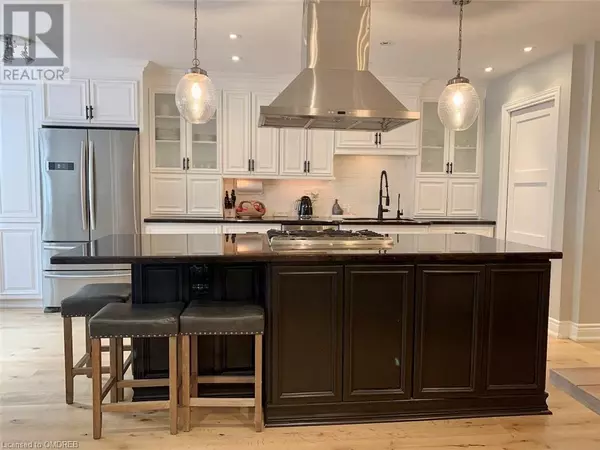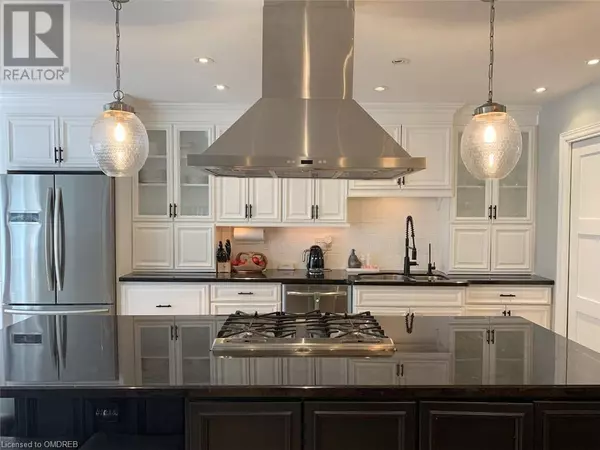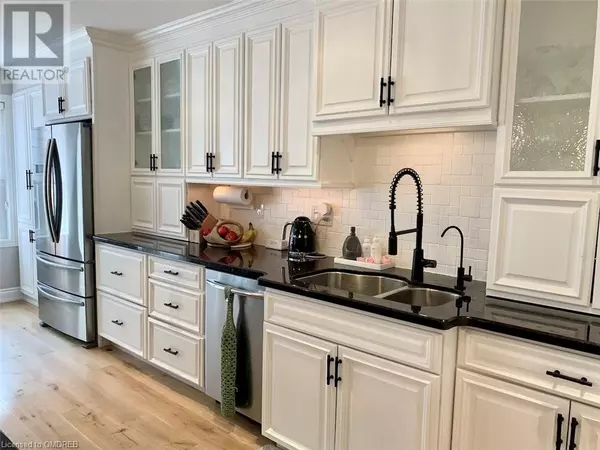
3 Beds
5 Baths
2,172 SqFt
3 Beds
5 Baths
2,172 SqFt
Key Details
Property Type Townhouse
Sub Type Townhouse
Listing Status Active
Purchase Type For Sale
Square Footage 2,172 sqft
Price per Sqft $517
Subdivision 0130 - Lorne Park
MLS® Listing ID 40646835
Style 3 Level
Bedrooms 3
Half Baths 2
Condo Fees $650/mo
Originating Board The Oakville, Milton & District Real Estate Board
Property Description
Location
Province ON
Rooms
Extra Room 1 Second level Measurements not available 5pc Bathroom
Extra Room 2 Second level Measurements not available 4pc Bathroom
Extra Room 3 Second level 10'1'' x 14'2'' Bedroom
Extra Room 4 Second level 19'3'' x 22'6'' Primary Bedroom
Extra Room 5 Third level Measurements not available 4pc Bathroom
Extra Room 6 Third level 13'2'' x 19'10'' Bedroom
Interior
Heating Forced air,
Cooling Central air conditioning
Fireplaces Number 1
Exterior
Garage Yes
Community Features Community Centre
Waterfront No
View Y/N No
Total Parking Spaces 2
Private Pool No
Building
Story 3
Sewer Municipal sewage system
Architectural Style 3 Level
Others
Ownership Condominium

"My job is to find and attract mastery-based agents to the office, protect the culture, and make sure everyone is happy! "







