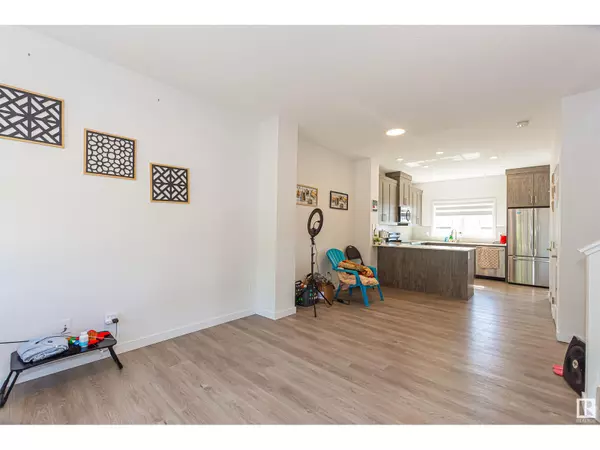
3 Beds
3 Baths
1,226 SqFt
3 Beds
3 Baths
1,226 SqFt
Key Details
Property Type Single Family Home
Sub Type Freehold
Listing Status Active
Purchase Type For Sale
Square Footage 1,226 sqft
Price per Sqft $364
Subdivision Edgemont (Edmonton)
MLS® Listing ID E4406718
Bedrooms 3
Half Baths 1
Originating Board REALTORS® Association of Edmonton
Year Built 2022
Lot Size 2,863 Sqft
Acres 2863.4155
Property Description
Location
Province AB
Rooms
Extra Room 1 Main level 3.2 m X 3.82 m Living room
Extra Room 2 Main level 2.66 m X 3.18 m Dining room
Extra Room 3 Main level 3.17 m X 3.51 m Kitchen
Extra Room 4 Upper Level 3.39 m X 3.44 m Primary Bedroom
Extra Room 5 Upper Level 3.67 m X 2.5 m Bedroom 2
Extra Room 6 Upper Level 2.6 m X 2.62 m Bedroom 3
Interior
Heating Forced air
Exterior
Garage Yes
Waterfront No
View Y/N No
Private Pool No
Building
Story 2
Others
Ownership Freehold

"My job is to find and attract mastery-based agents to the office, protect the culture, and make sure everyone is happy! "







