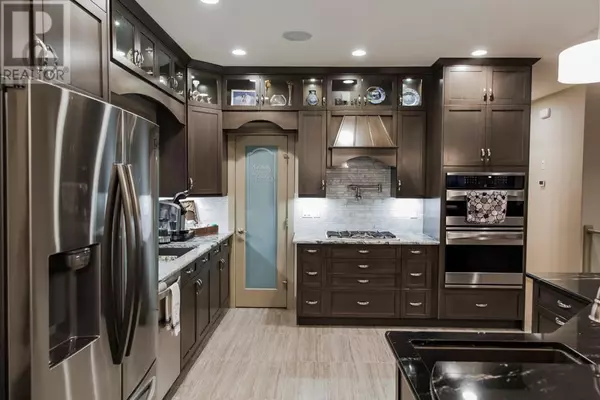
5 Beds
4 Baths
2,255 SqFt
5 Beds
4 Baths
2,255 SqFt
Key Details
Property Type Single Family Home
Sub Type Freehold
Listing Status Active
Purchase Type For Sale
Square Footage 2,255 sqft
Price per Sqft $410
Subdivision Westlake Village
MLS® Listing ID A2166291
Style Bungalow
Bedrooms 5
Half Baths 1
Originating Board Grande Prairie & Area Association of REALTORS®
Year Built 2015
Lot Size 0.310 Acres
Acres 13507.0
Property Description
Location
Province AB
Rooms
Extra Room 1 Basement 15.58 Ft x 13.75 Ft Bedroom
Extra Room 2 Basement 8.75 Ft x 4.92 Ft 4pc Bathroom
Extra Room 3 Basement 12.08 Ft x 12.00 Ft Bedroom
Extra Room 4 Main level 19.33 Ft x 15.00 Ft Primary Bedroom
Extra Room 5 Main level 15.25 Ft x 14.42 Ft 5pc Bathroom
Extra Room 6 Main level 11.00 Ft x 13.75 Ft Bedroom
Interior
Heating Forced air, , In Floor Heating
Cooling Central air conditioning
Flooring Hardwood, Tile, Vinyl
Fireplaces Number 1
Exterior
Parking Features Yes
Garage Spaces 3.0
Garage Description 3
Fence Fence
View Y/N No
Total Parking Spaces 10
Private Pool No
Building
Lot Description Landscaped
Story 1
Sewer Municipal sewage system
Architectural Style Bungalow
Others
Ownership Freehold

"My job is to find and attract mastery-based agents to the office, protect the culture, and make sure everyone is happy! "







