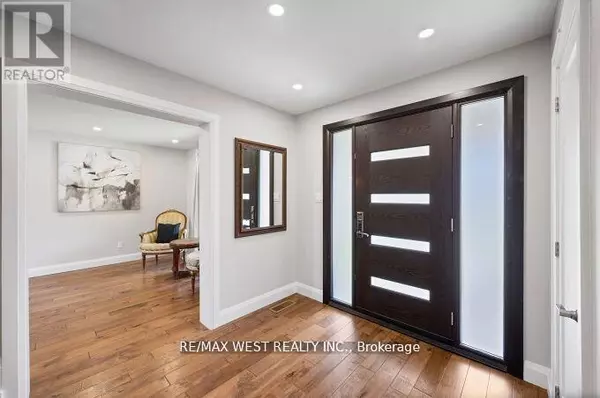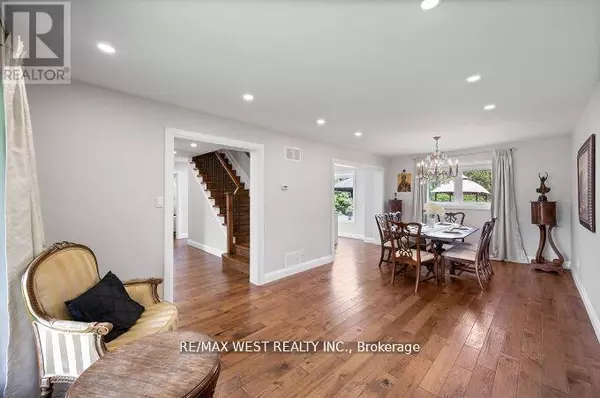
5 Beds
4 Baths
1,999 SqFt
5 Beds
4 Baths
1,999 SqFt
OPEN HOUSE
Sat Nov 23, 2:00pm - 4:00pm
Sun Nov 24, 2:00pm - 4:00pm
Key Details
Property Type Single Family Home
Sub Type Freehold
Listing Status Active
Purchase Type For Sale
Square Footage 1,999 sqft
Price per Sqft $825
Subdivision Rathwood
MLS® Listing ID W9355844
Bedrooms 5
Half Baths 1
Originating Board Toronto Regional Real Estate Board
Property Description
Location
Province ON
Rooms
Extra Room 1 Second level 5.12 m X 3.52 m Primary Bedroom
Extra Room 2 Second level 2.86 m X 3.52 m Bedroom 2
Extra Room 3 Second level 3.41 m X 4.01 m Bedroom 3
Extra Room 4 Second level 3.91 m X 3.32 m Bedroom 4
Extra Room 5 Lower level Measurements not available Laundry room
Extra Room 6 Lower level 3.37 m X 6.81 m Bedroom 5
Interior
Heating Forced air
Cooling Central air conditioning
Flooring Hardwood, Laminate
Exterior
Garage Yes
Fence Fenced yard
Waterfront No
View Y/N No
Total Parking Spaces 4
Private Pool No
Building
Story 2
Sewer Sanitary sewer
Others
Ownership Freehold

"My job is to find and attract mastery-based agents to the office, protect the culture, and make sure everyone is happy! "







