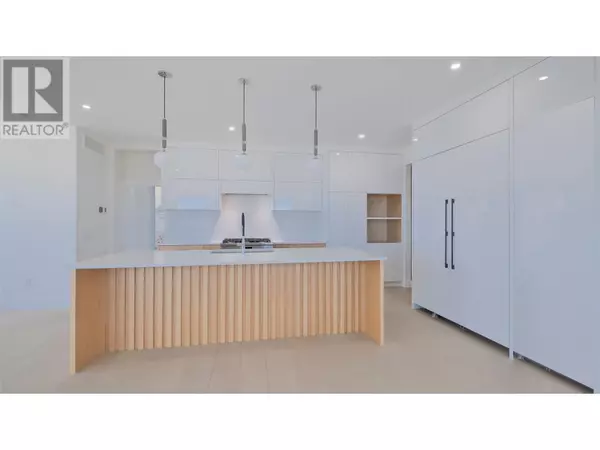
4 Beds
3 Baths
3,197 SqFt
4 Beds
3 Baths
3,197 SqFt
Key Details
Property Type Single Family Home
Sub Type Freehold
Listing Status Active
Purchase Type For Sale
Square Footage 3,197 sqft
Price per Sqft $465
Subdivision Kettle Valley
MLS® Listing ID 10324356
Style Ranch
Bedrooms 4
Half Baths 1
Originating Board Association of Interior REALTORS®
Year Built 2021
Lot Size 10,890 Sqft
Acres 10890.0
Property Description
Location
Province BC
Zoning Unknown
Rooms
Extra Room 1 Basement 10'3'' x 9'3'' Gym
Extra Room 2 Basement 24'9'' x 26'2'' Recreation room
Extra Room 3 Basement 15' x 17'7'' Bedroom
Extra Room 4 Basement 10'3'' x 5' 3pc Bathroom
Extra Room 5 Basement 11'4'' x 13' Bedroom
Extra Room 6 Main level 9'3'' x 5'4'' Other
Interior
Heating Forced air, See remarks
Cooling Central air conditioning
Flooring Hardwood, Tile
Fireplaces Type Unknown
Exterior
Garage Yes
Garage Spaces 2.0
Garage Description 2
Waterfront No
View Y/N Yes
View Lake view, View (panoramic)
Roof Type Unknown
Total Parking Spaces 5
Private Pool No
Building
Story 1
Sewer Municipal sewage system
Architectural Style Ranch
Others
Ownership Freehold

"My job is to find and attract mastery-based agents to the office, protect the culture, and make sure everyone is happy! "







