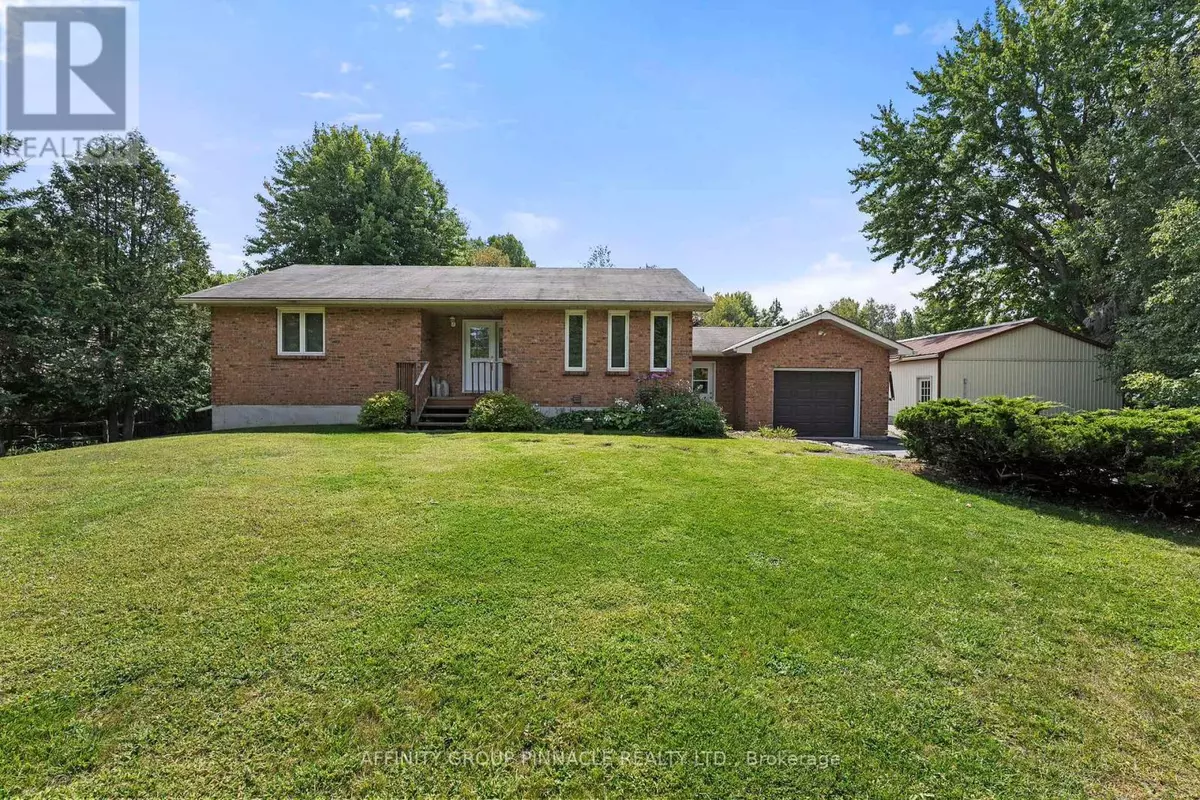
3 Beds
2 Baths
1,099 SqFt
3 Beds
2 Baths
1,099 SqFt
Key Details
Property Type Single Family Home
Sub Type Freehold
Listing Status Active
Purchase Type For Sale
Square Footage 1,099 sqft
Price per Sqft $818
Subdivision Rural Brock
MLS® Listing ID N9357888
Style Bungalow
Bedrooms 3
Originating Board Central Lakes Association of REALTORS®
Property Description
Location
Province ON
Rooms
Extra Room 1 Basement 4.93 m X 6.39 m Family room
Extra Room 2 Basement 7.04 m X 3.72 m Utility room
Extra Room 3 Basement 2.41 m X 1.29 m Other
Extra Room 4 Basement 4.69 m X 8.31 m Bedroom 3
Extra Room 5 Main level 3.73 m X 2.1 m Dining room
Extra Room 6 Main level 4.39 m X 4.7 m Kitchen
Interior
Heating Forced air
Cooling Central air conditioning
Exterior
Garage Yes
Community Features School Bus
Waterfront No
View Y/N No
Total Parking Spaces 9
Private Pool No
Building
Story 1
Sewer Septic System
Architectural Style Bungalow
Others
Ownership Freehold

"My job is to find and attract mastery-based agents to the office, protect the culture, and make sure everyone is happy! "







