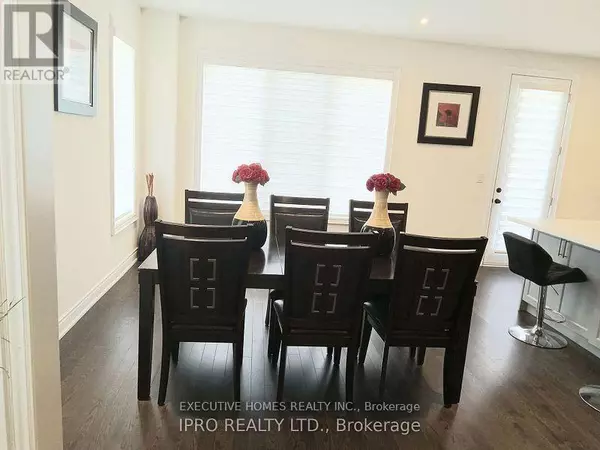
4 Beds
3 Baths
2,499 SqFt
4 Beds
3 Baths
2,499 SqFt
Key Details
Property Type Single Family Home
Sub Type Freehold
Listing Status Active
Purchase Type For Sale
Square Footage 2,499 sqft
Price per Sqft $460
Subdivision Alcona
MLS® Listing ID N9359157
Bedrooms 4
Half Baths 1
Originating Board Toronto Regional Real Estate Board
Property Description
Location
Province ON
Rooms
Extra Room 1 Second level 4.5 m X 5.4 m Bedroom
Extra Room 2 Second level 3.2 m X 3.5 m Bedroom 2
Extra Room 3 Second level 3.2 m X 3.3 m Bedroom 3
Extra Room 4 Second level 3.3 m X 3.3 m Bedroom 4
Extra Room 5 Main level 6.7 m X 4.5 m Living room
Extra Room 6 Main level 6.7 m X 4.5 m Kitchen
Interior
Heating Forced air
Cooling Central air conditioning
Flooring Hardwood
Exterior
Garage Yes
Waterfront No
View Y/N No
Total Parking Spaces 3
Private Pool No
Building
Story 2
Sewer Sanitary sewer
Others
Ownership Freehold

"My job is to find and attract mastery-based agents to the office, protect the culture, and make sure everyone is happy! "







