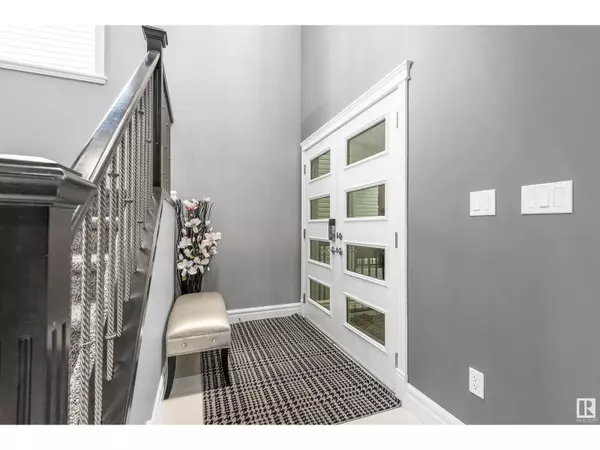
3 Beds
4 Baths
2,101 SqFt
3 Beds
4 Baths
2,101 SqFt
Key Details
Property Type Single Family Home
Sub Type Freehold
Listing Status Active
Purchase Type For Sale
Square Footage 2,101 sqft
Price per Sqft $295
Subdivision Mcconachie Area
MLS® Listing ID E4407471
Bedrooms 3
Half Baths 1
Originating Board REALTORS® Association of Edmonton
Year Built 2015
Lot Size 4,144 Sqft
Acres 4144.7515
Property Description
Location
Province AB
Rooms
Extra Room 1 Basement 25.6' x 14.6' Family room
Extra Room 2 Basement 11' x 9.4' Den
Extra Room 3 Main level 14.6' x 12.6' Living room
Extra Room 4 Main level 12.2' x 7.7' Dining room
Extra Room 5 Main level 12.4' x 11.7' Kitchen
Extra Room 6 Main level 7.3' x 10' Laundry room
Interior
Heating Forced air
Fireplaces Type Unknown
Exterior
Garage Yes
Fence Fence
Waterfront No
View Y/N No
Private Pool No
Building
Story 2
Others
Ownership Freehold

"My job is to find and attract mastery-based agents to the office, protect the culture, and make sure everyone is happy! "







