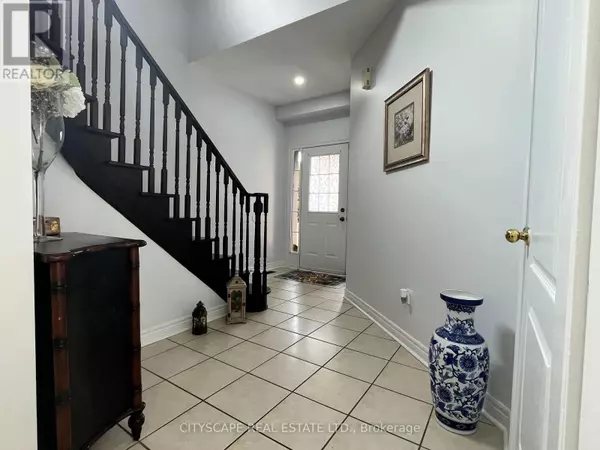
6 Beds
5 Baths
1,999 SqFt
6 Beds
5 Baths
1,999 SqFt
Key Details
Property Type Single Family Home
Sub Type Freehold
Listing Status Active
Purchase Type For Sale
Square Footage 1,999 sqft
Price per Sqft $749
Subdivision Churchill Meadows
MLS® Listing ID W9364533
Bedrooms 6
Half Baths 2
Originating Board Toronto Regional Real Estate Board
Property Description
Location
Province ON
Rooms
Extra Room 1 Second level 3.05 m X 2.86 m Loft
Extra Room 2 Second level 4.75 m X 4.03 m Primary Bedroom
Extra Room 3 Second level 4.24 m X 2.38 m Bedroom 2
Extra Room 4 Second level 3 m X 2.93 m Bedroom 3
Extra Room 5 Second level 3 m X 2.5 m Bedroom 4
Extra Room 6 Main level 6.1 m X 3.54 m Living room
Interior
Heating Forced air
Cooling Central air conditioning
Flooring Laminate, Hardwood, Ceramic
Fireplaces Number 1
Exterior
Garage Yes
Waterfront No
View Y/N No
Total Parking Spaces 6
Private Pool No
Building
Story 2
Sewer Sanitary sewer
Others
Ownership Freehold

"My job is to find and attract mastery-based agents to the office, protect the culture, and make sure everyone is happy! "







