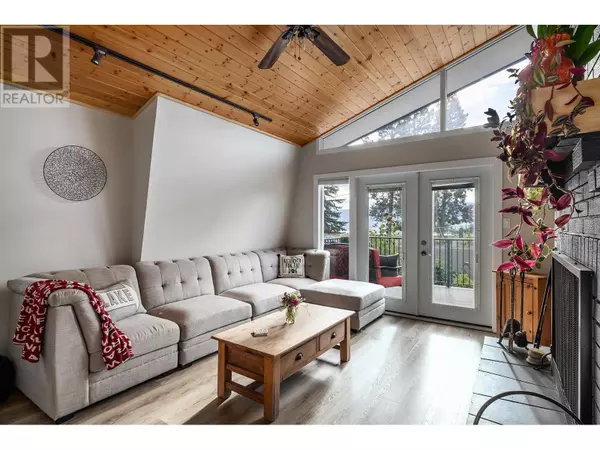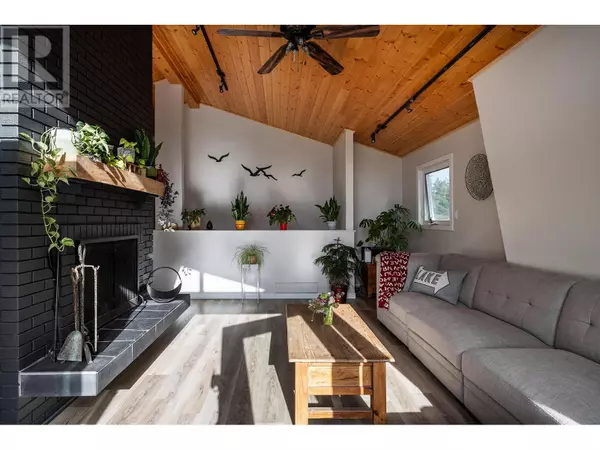
6 Beds
4 Baths
3,125 SqFt
6 Beds
4 Baths
3,125 SqFt
Key Details
Property Type Single Family Home
Sub Type Freehold
Listing Status Active
Purchase Type For Sale
Square Footage 3,125 sqft
Price per Sqft $383
Subdivision Glenrosa
MLS® Listing ID 10324853
Bedrooms 6
Originating Board Association of Interior REALTORS®
Year Built 1974
Lot Size 0.430 Acres
Acres 18730.8
Property Description
Location
Province BC
Zoning Unknown
Rooms
Extra Room 1 Second level 15'0'' x 7'11'' 5pc Ensuite bath
Extra Room 2 Second level 20'0'' x 25'1'' Primary Bedroom
Extra Room 3 Second level 7'9'' x 7'11'' 3pc Bathroom
Extra Room 4 Second level 11'0'' x 13'5'' Bedroom
Extra Room 5 Second level 17'6'' x 13'11'' Living room
Extra Room 6 Second level 9'5'' x 11'7'' Dining room
Interior
Heating Forced air, See remarks
Cooling Central air conditioning
Flooring Other, Tile, Vinyl
Fireplaces Type Unknown
Exterior
Garage Yes
Garage Spaces 3.0
Garage Description 3
Fence Fence
Community Features Pets Allowed
Waterfront No
View Y/N Yes
View Lake view, Mountain view, View (panoramic)
Roof Type Unknown
Total Parking Spaces 10
Private Pool No
Building
Lot Description Landscaped, Underground sprinkler
Story 2
Sewer Municipal sewage system
Others
Ownership Freehold

"My job is to find and attract mastery-based agents to the office, protect the culture, and make sure everyone is happy! "







