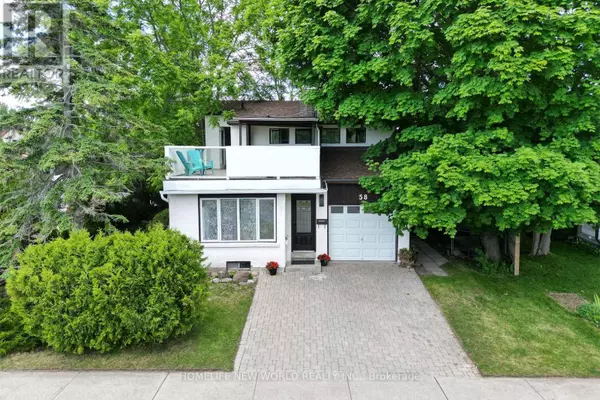
3 Beds
3 Baths
3 Beds
3 Baths
Key Details
Property Type Single Family Home
Sub Type Freehold
Listing Status Active
Purchase Type For Sale
Subdivision South East
MLS® Listing ID E9369658
Bedrooms 3
Half Baths 1
Originating Board Toronto Regional Real Estate Board
Property Description
Location
Province ON
Lake Name Lake Ontario
Rooms
Extra Room 1 Second level 5.2 m X 3.4 m Primary Bedroom
Extra Room 2 Second level 3.1 m X 3.1 m Bedroom 2
Extra Room 3 Second level 3.1 m X 3.4 m Bedroom 3
Extra Room 4 Basement 3.4 m X 6.4 m Recreational, Games room
Extra Room 5 Basement 3.4 m X 2.1 m Kitchen
Extra Room 6 Main level 3.35 m X 3.1 m Kitchen
Interior
Heating Forced air
Cooling Central air conditioning
Fireplaces Number 1
Exterior
Garage Yes
Waterfront Yes
View Y/N Yes
View View, Unobstructed Water View
Total Parking Spaces 5
Private Pool No
Building
Story 2
Sewer Sanitary sewer
Water Lake Ontario
Others
Ownership Freehold

"My job is to find and attract mastery-based agents to the office, protect the culture, and make sure everyone is happy! "







