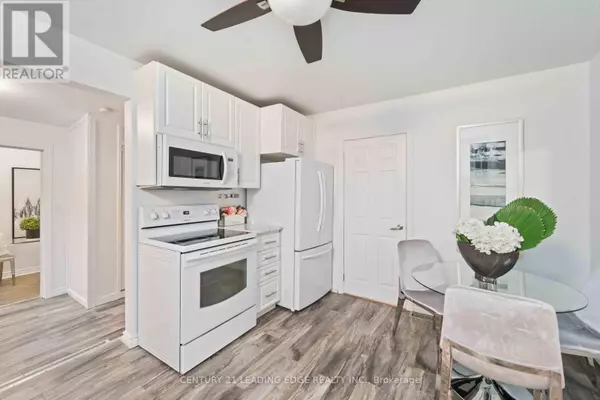
5 Beds
2 Baths
5 Beds
2 Baths
Key Details
Property Type Single Family Home
Sub Type Freehold
Listing Status Active
Purchase Type For Sale
Subdivision Holland Landing
MLS® Listing ID N9372473
Bedrooms 5
Originating Board Toronto Regional Real Estate Board
Property Description
Location
Province ON
Rooms
Extra Room 1 Second level 3.2 m X 3.2 m Bedroom 5
Extra Room 2 Second level 3.3 m X 3.3 m Bedroom 3
Extra Room 3 Second level 3.3 m X 3.3 m Bedroom 4
Extra Room 4 Lower level 6 m X 4.5 m Living room
Extra Room 5 Lower level 4.5 m X 4 m Kitchen
Extra Room 6 Lower level 3.3 m X 3.3 m Den
Interior
Heating Forced air
Cooling Central air conditioning
Flooring Carpeted, Vinyl
Exterior
Garage Yes
Waterfront No
View Y/N No
Total Parking Spaces 6
Private Pool No
Building
Story 2
Sewer Septic System
Others
Ownership Freehold

"My job is to find and attract mastery-based agents to the office, protect the culture, and make sure everyone is happy! "







