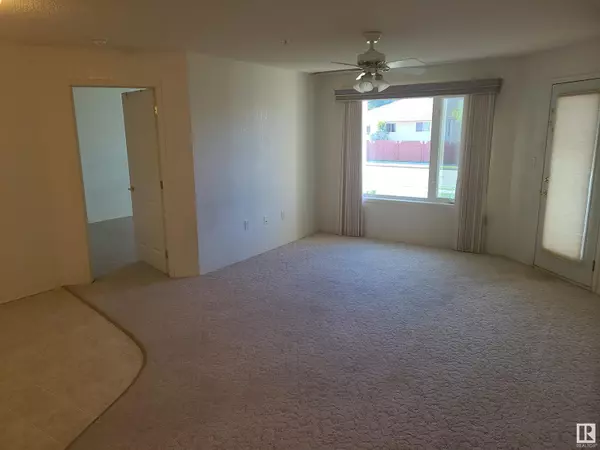
2 Beds
2 Baths
1,057 SqFt
2 Beds
2 Baths
1,057 SqFt
Key Details
Property Type Condo
Sub Type Condominium/Strata
Listing Status Active
Purchase Type For Sale
Square Footage 1,057 sqft
Price per Sqft $258
Subdivision Durham Town Square
MLS® Listing ID E4408448
Bedrooms 2
Condo Fees $567/mo
Originating Board REALTORS® Association of Edmonton
Year Built 2000
Property Description
Location
Province AB
Rooms
Extra Room 1 Main level 6.6 m X 4.83 m Living room
Extra Room 2 Main level 4.17 m X 3.6 m Dining room
Extra Room 3 Main level 3.55 m X 2.95 m Kitchen
Extra Room 4 Main level 5.03 m X 3.77 m Primary Bedroom
Extra Room 5 Main level 3.64 m X 2.93 m Bedroom 2
Interior
Heating In Floor Heating
Cooling Central air conditioning
Exterior
Garage Yes
Community Features Public Swimming Pool
Waterfront No
View Y/N No
Total Parking Spaces 5
Private Pool No
Others
Ownership Condominium/Strata

"My job is to find and attract mastery-based agents to the office, protect the culture, and make sure everyone is happy! "







