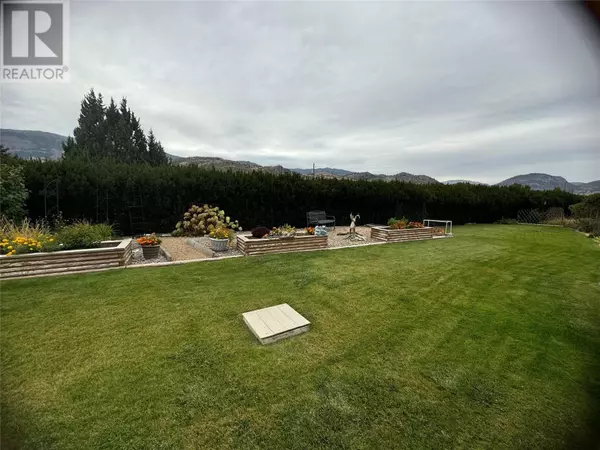
2 Beds
2 Baths
1,152 SqFt
2 Beds
2 Baths
1,152 SqFt
Key Details
Property Type Single Family Home
Listing Status Active
Purchase Type For Sale
Square Footage 1,152 sqft
Price per Sqft $198
Subdivision Oliver
MLS® Listing ID 10325461
Bedrooms 2
Condo Fees $475/mo
Originating Board Association of Interior REALTORS®
Year Built 1977
Property Description
Location
Province BC
Zoning Unknown
Rooms
Extra Room 1 Main level 22'6'' x 11'3'' Other
Extra Room 2 Main level 12'5'' x 11'3'' Primary Bedroom
Extra Room 3 Main level 15'3'' x 14'0'' Living room
Extra Room 4 Main level 3'7'' x 8'5'' Laundry room
Extra Room 5 Main level 11'8'' x 9'7'' Kitchen
Extra Room 6 Main level 10'0'' x 5'6'' Foyer
Interior
Heating , Forced air, Heat Pump
Cooling Central air conditioning, Heat Pump, Wall unit
Exterior
Garage Yes
Community Features Seniors Oriented
Waterfront No
View Y/N Yes
View Mountain view
Roof Type Unknown
Total Parking Spaces 2
Private Pool No
Building
Lot Description Landscaped, Level, Underground sprinkler
Story 1
Sewer Septic tank

"My job is to find and attract mastery-based agents to the office, protect the culture, and make sure everyone is happy! "







