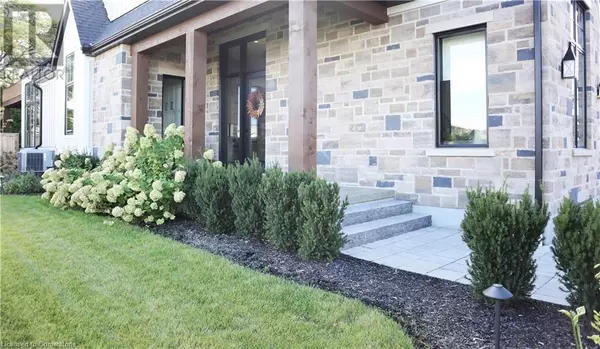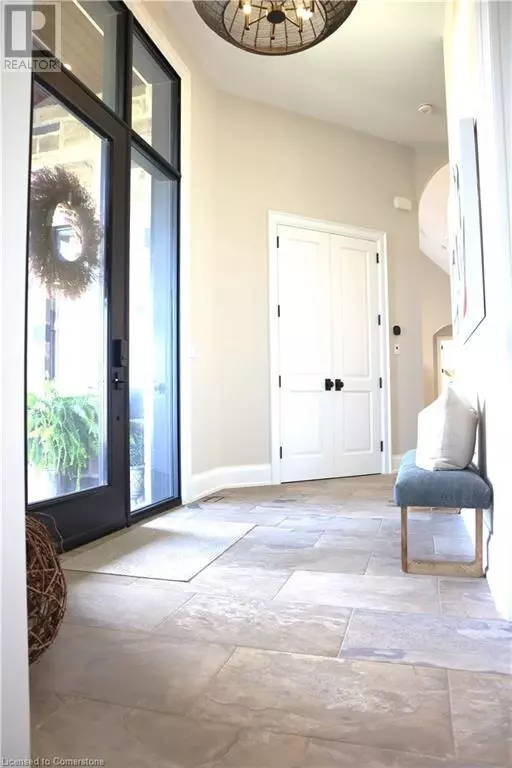
2 Beds
2 Baths
1,935 SqFt
2 Beds
2 Baths
1,935 SqFt
Key Details
Property Type Single Family Home
Sub Type Freehold
Listing Status Active
Purchase Type For Sale
Square Footage 1,935 sqft
Price per Sqft $914
Subdivision 105 - St. Davids
MLS® Listing ID 40657550
Style Bungalow
Bedrooms 2
Originating Board Cornerstone - Hamilton-Burlington
Year Built 2022
Property Description
Location
Province ON
Rooms
Extra Room 1 Main level 9'1'' x 9' Laundry room
Extra Room 2 Main level 16'1'' x 6'6'' Foyer
Extra Room 3 Main level Measurements not available 4pc Bathroom
Extra Room 4 Main level Measurements not available 3pc Bathroom
Extra Room 5 Main level 14'6'' x 24'3'' Bedroom
Extra Room 6 Main level 14'8'' x 12'5'' Bedroom
Interior
Heating Forced air
Cooling Central air conditioning
Exterior
Garage Yes
Waterfront No
View Y/N No
Total Parking Spaces 4
Private Pool No
Building
Lot Description Lawn sprinkler
Story 1
Sewer Municipal sewage system
Architectural Style Bungalow
Others
Ownership Freehold

"My job is to find and attract mastery-based agents to the office, protect the culture, and make sure everyone is happy! "







