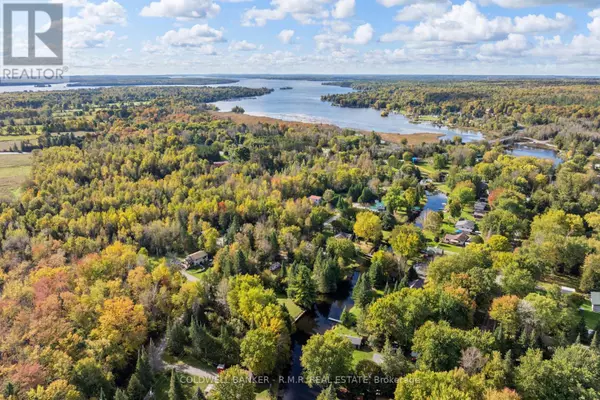
3 Beds
2 Baths
3 Beds
2 Baths
Key Details
Property Type Single Family Home
Sub Type Freehold
Listing Status Active
Purchase Type For Sale
Subdivision Rural Galway-Cavendish And Harvey
MLS® Listing ID X9382533
Style Bungalow
Bedrooms 3
Originating Board Central Lakes Association of REALTORS®
Property Description
Location
Province ON
Rooms
Extra Room 1 Main level 6.7 m X 5.18 m Kitchen
Extra Room 2 Main level 4.57 m X 4.23 m Living room
Extra Room 3 Main level 5.18 m X 2 m Primary Bedroom
Extra Room 4 Main level 2.74 m X 1.37 m Bathroom
Extra Room 5 Main level 4.87 m X 2.77 m Bedroom
Extra Room 6 Main level 3.93 m X 3.5 m Bedroom
Interior
Heating Baseboard heaters
Exterior
Garage No
Waterfront Yes
View Y/N Yes
View Direct Water View
Total Parking Spaces 6
Private Pool No
Building
Story 1
Sewer Septic System
Architectural Style Bungalow
Others
Ownership Freehold

"My job is to find and attract mastery-based agents to the office, protect the culture, and make sure everyone is happy! "







