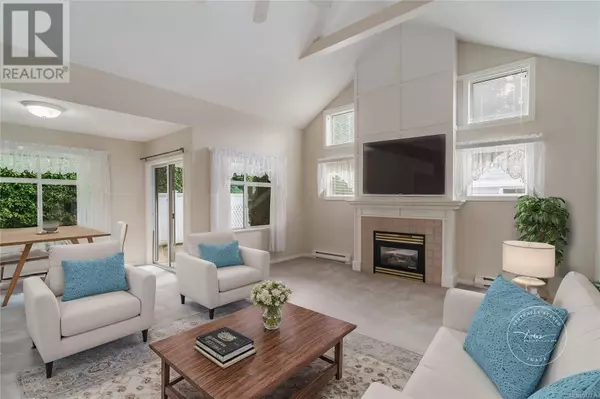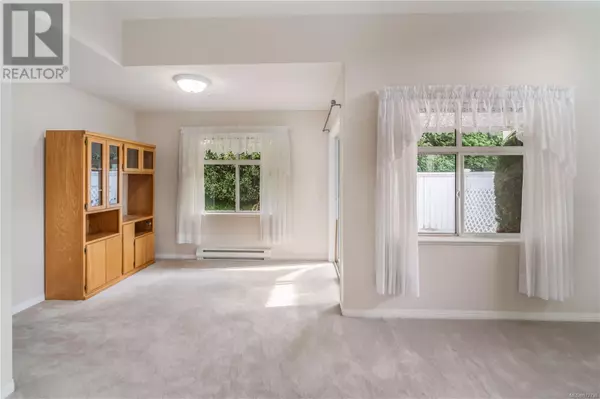
2 Beds
2 Baths
1,512 SqFt
2 Beds
2 Baths
1,512 SqFt
Key Details
Property Type Townhouse
Sub Type Townhouse
Listing Status Active
Purchase Type For Sale
Square Footage 1,512 sqft
Price per Sqft $376
Subdivision The Highlands
MLS® Listing ID 977736
Bedrooms 2
Condo Fees $389/mo
Originating Board Vancouver Island Real Estate Board
Year Built 1998
Property Description
Location
Province BC
Zoning Multi-Family
Rooms
Extra Room 1 Main level 8'11 x 13'8 Kitchen
Extra Room 2 Main level 3-Piece Bathroom
Extra Room 3 Main level 4-Piece Ensuite
Extra Room 4 Main level 18'5 x 11'7 Primary Bedroom
Extra Room 5 Main level 9'3 x 10'4 Dining room
Extra Room 6 Main level 12'1 x 10'4 Dining nook
Interior
Heating Baseboard heaters
Cooling None
Fireplaces Number 1
Exterior
Garage Yes
Community Features Pets Allowed With Restrictions, Age Restrictions
Waterfront No
View Y/N No
Total Parking Spaces 2
Private Pool No
Others
Ownership Strata
Acceptable Financing Monthly
Listing Terms Monthly

"My job is to find and attract mastery-based agents to the office, protect the culture, and make sure everyone is happy! "







