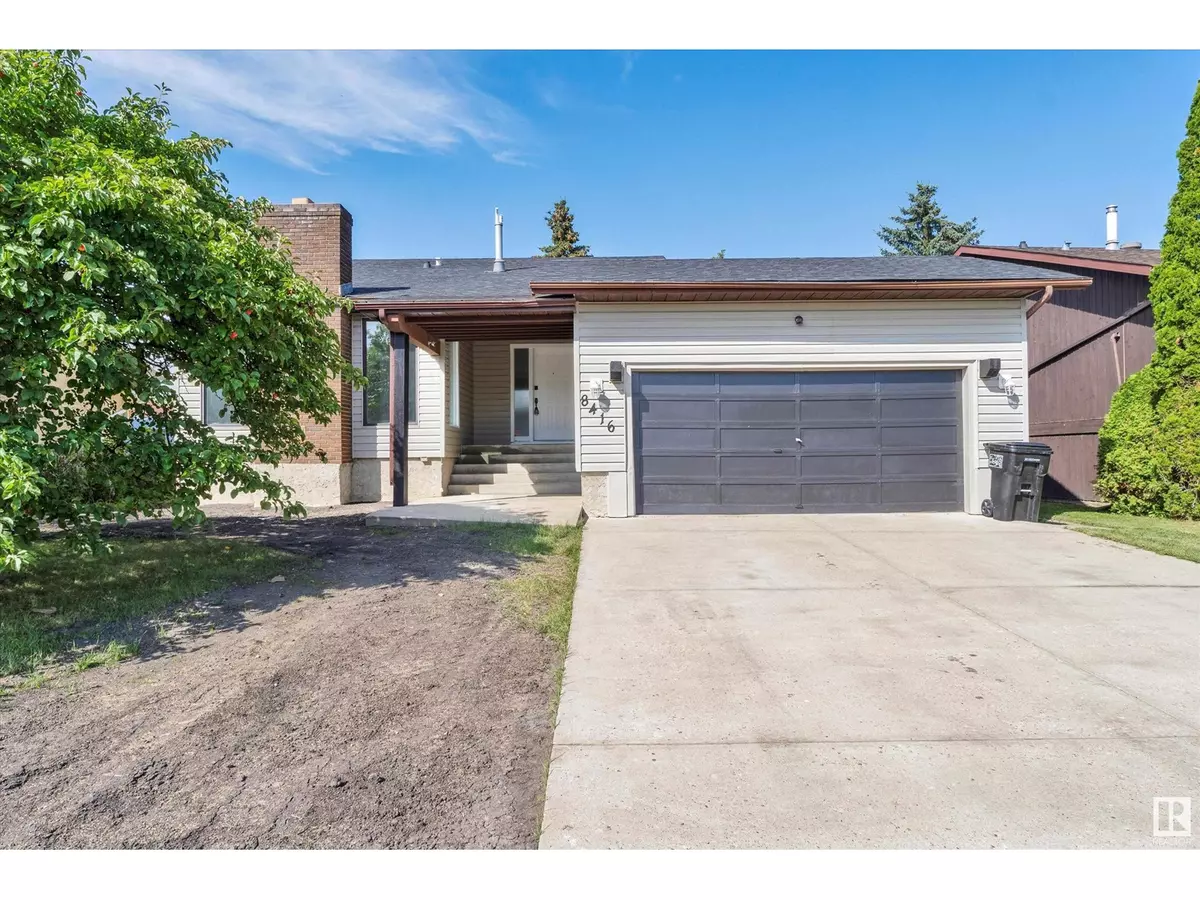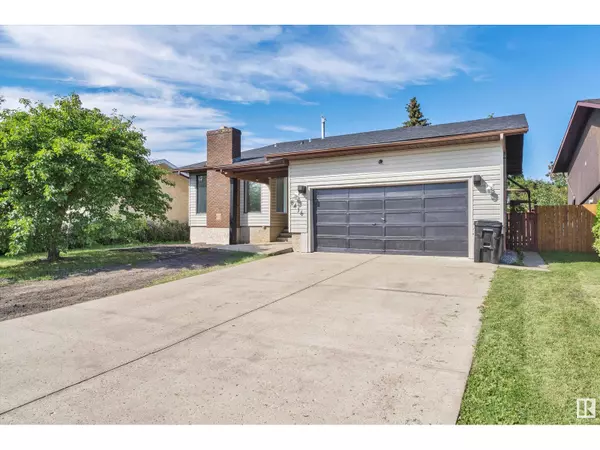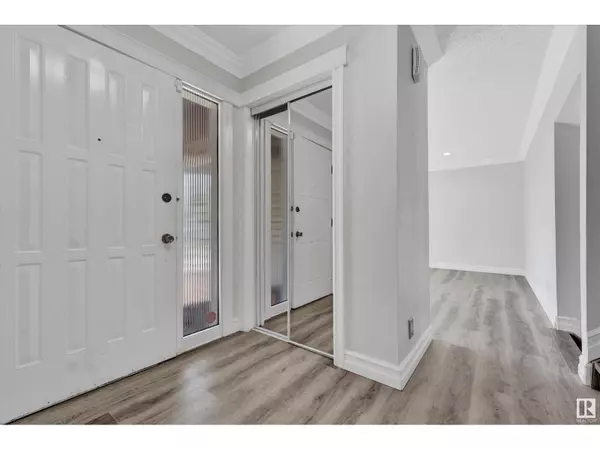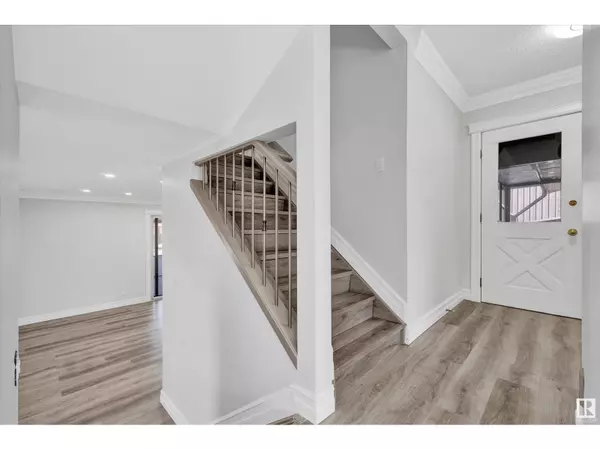
4 Beds
3 Baths
1,540 SqFt
4 Beds
3 Baths
1,540 SqFt
Key Details
Property Type Single Family Home
Sub Type Freehold
Listing Status Active
Purchase Type For Sale
Square Footage 1,540 sqft
Price per Sqft $324
Subdivision Meyonohk
MLS® Listing ID E4409437
Bedrooms 4
Half Baths 1
Originating Board REALTORS® Association of Edmonton
Year Built 1976
Property Description
Location
Province AB
Rooms
Extra Room 1 Above Measurements not available Family room
Extra Room 2 Basement Measurements not available Bedroom 4
Extra Room 3 Basement Measurements not available Laundry room
Extra Room 4 Main level Measurements not available Living room
Extra Room 5 Main level Measurements not available Dining room
Extra Room 6 Main level Measurements not available Kitchen
Interior
Heating Forced air
Cooling Central air conditioning
Fireplaces Type Unknown
Exterior
Garage Yes
Fence Fence
View Y/N No
Private Pool No
Others
Ownership Freehold

"My job is to find and attract mastery-based agents to the office, protect the culture, and make sure everyone is happy! "







