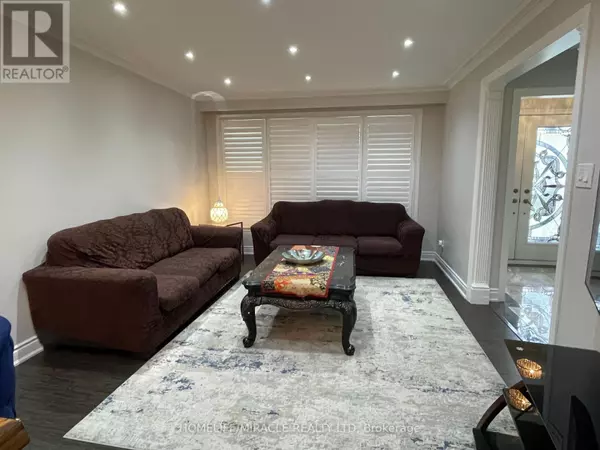
5 Beds
3 Baths
5 Beds
3 Baths
Key Details
Property Type Single Family Home
Sub Type Freehold
Listing Status Active
Purchase Type For Sale
Subdivision Malton
MLS® Listing ID W9388325
Bedrooms 5
Half Baths 1
Originating Board Toronto Regional Real Estate Board
Property Description
Location
Province ON
Rooms
Extra Room 1 Second level 4 m X 3.4 m Primary Bedroom
Extra Room 2 Second level 3.7 m X 3.7 m Bedroom 2
Extra Room 3 Second level 3.47 m X 2.86 m Bedroom 3
Extra Room 4 Second level 2.97 m X 2.68 m Bedroom 4
Extra Room 5 Basement Measurements not available Laundry room
Extra Room 6 Basement 4.87 m X 5.95 m Recreational, Games room
Interior
Heating Forced air
Cooling Central air conditioning
Flooring Laminate, Ceramic, Hardwood
Exterior
Garage No
Fence Fenced yard
Waterfront No
View Y/N No
Total Parking Spaces 6
Private Pool No
Building
Story 2
Sewer Sanitary sewer
Others
Ownership Freehold

"My job is to find and attract mastery-based agents to the office, protect the culture, and make sure everyone is happy! "







