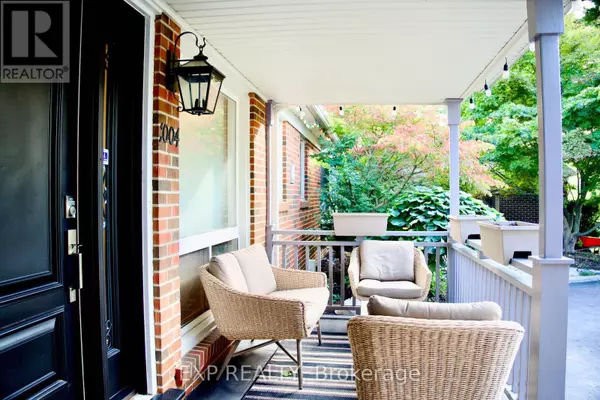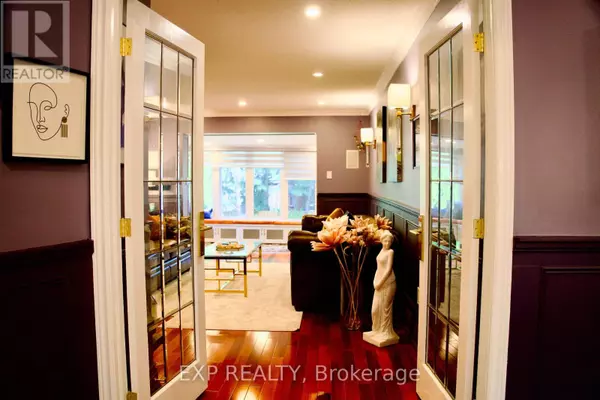
5 Beds
4 Baths
5 Beds
4 Baths
Key Details
Property Type Single Family Home
Sub Type Freehold
Listing Status Active
Purchase Type For Sale
Subdivision Lorne Park
MLS® Listing ID W9388501
Style Bungalow
Bedrooms 5
Half Baths 1
Originating Board Toronto Regional Real Estate Board
Property Description
Location
Province ON
Rooms
Extra Room 1 Basement 5.49 m X 4.02 m Office
Extra Room 2 Basement 3.33 m X 3.71 m Other
Extra Room 3 Basement 5.13 m X 3.71 m Bedroom 4
Extra Room 4 Basement 4.95 m X 3.2 m Bedroom 5
Extra Room 5 Basement 4.01 m X 6.21 m Recreational, Games room
Extra Room 6 Main level 6.16 m X 4.06 m Living room
Interior
Heating Forced air
Cooling Central air conditioning
Flooring Hardwood
Exterior
Garage Yes
Waterfront No
View Y/N No
Total Parking Spaces 8
Private Pool Yes
Building
Story 1
Sewer Sanitary sewer
Architectural Style Bungalow
Others
Ownership Freehold

"My job is to find and attract mastery-based agents to the office, protect the culture, and make sure everyone is happy! "







