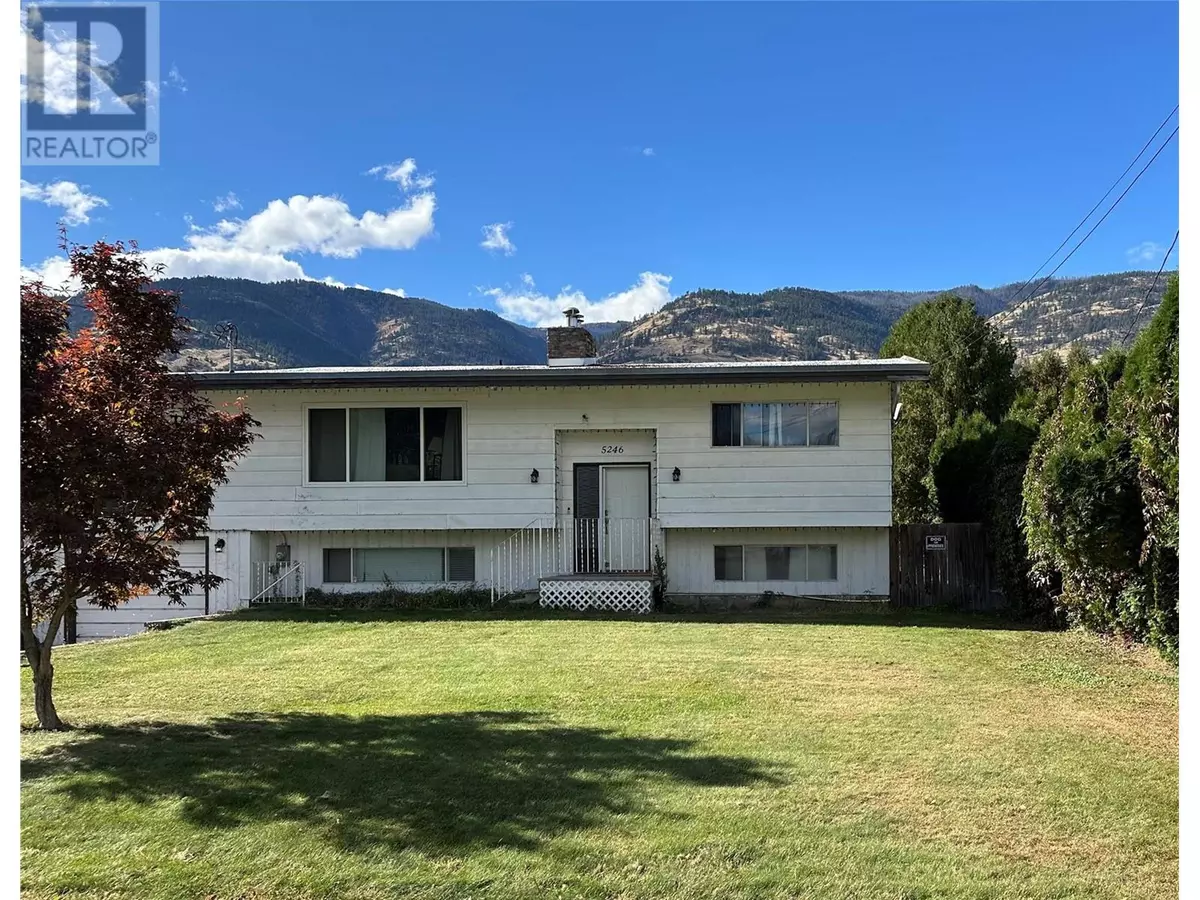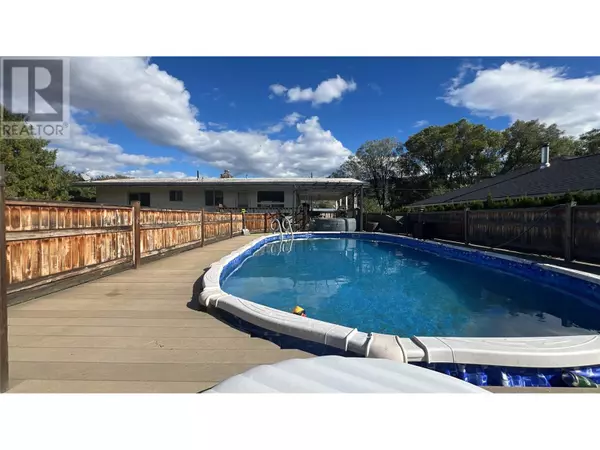
4 Beds
3 Baths
2,204 SqFt
4 Beds
3 Baths
2,204 SqFt
Key Details
Property Type Single Family Home
Sub Type Freehold
Listing Status Active
Purchase Type For Sale
Square Footage 2,204 sqft
Price per Sqft $317
Subdivision Oliver Rural
MLS® Listing ID 10325628
Bedrooms 4
Half Baths 2
Originating Board Association of Interior REALTORS®
Year Built 1979
Lot Size 0.480 Acres
Acres 20908.8
Property Description
Location
Province BC
Zoning Unknown
Rooms
Extra Room 1 Lower level 4'5'' x 6'5'' Storage
Extra Room 2 Lower level 16'0'' x 11'0'' Laundry room
Extra Room 3 Lower level 17'0'' x 13'0'' Recreation room
Extra Room 4 Lower level 13'0'' x 12'10'' Bedroom
Extra Room 5 Lower level 12'0'' x 11'0'' Bedroom
Extra Room 6 Lower level Measurements not available 2pc Bathroom
Interior
Heating Baseboard heaters, , Other
Cooling See Remarks
Flooring Mixed Flooring
Fireplaces Type Conventional
Exterior
Garage No
Waterfront No
View Y/N No
Roof Type Unknown
Total Parking Spaces 1
Private Pool Yes
Building
Story 2
Sewer Septic tank
Others
Ownership Freehold

"My job is to find and attract mastery-based agents to the office, protect the culture, and make sure everyone is happy! "







