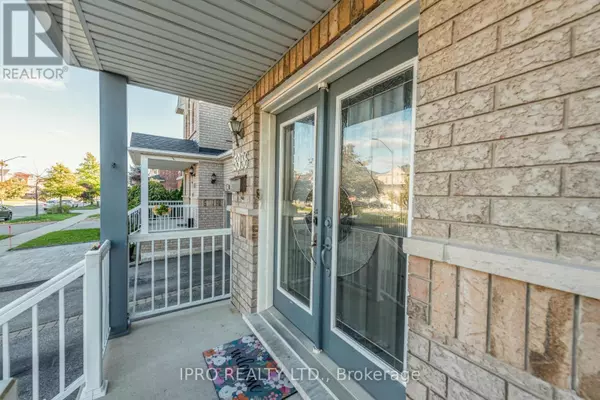
5 Beds
4 Baths
5 Beds
4 Baths
Key Details
Property Type Single Family Home
Sub Type Freehold
Listing Status Active
Purchase Type For Sale
Subdivision Churchill Meadows
MLS® Listing ID W9393153
Bedrooms 5
Half Baths 1
Originating Board Toronto Regional Real Estate Board
Property Description
Location
Province ON
Rooms
Extra Room 1 Second level 4.3 m X 3.3 m Primary Bedroom
Extra Room 2 Second level 3.6 m X 3.1 m Bedroom 2
Extra Room 3 Second level 3.4 m X 2.7 m Bedroom 3
Extra Room 4 Second level 3.4 m X 2.8 m Bedroom 4
Extra Room 5 Basement 3.66 m X 5.49 m Kitchen
Extra Room 6 Basement 1.83 m X 1.83 m Laundry room
Interior
Heating Forced air
Cooling Central air conditioning
Flooring Hardwood, Tile, Laminate
Exterior
Garage Yes
Waterfront No
View Y/N No
Total Parking Spaces 3
Private Pool No
Building
Story 2
Sewer Sanitary sewer
Others
Ownership Freehold

"My job is to find and attract mastery-based agents to the office, protect the culture, and make sure everyone is happy! "







