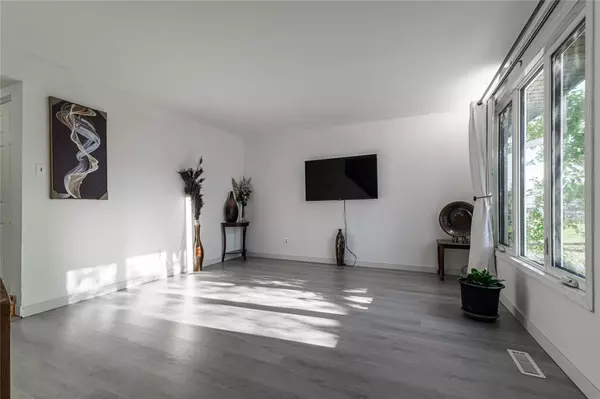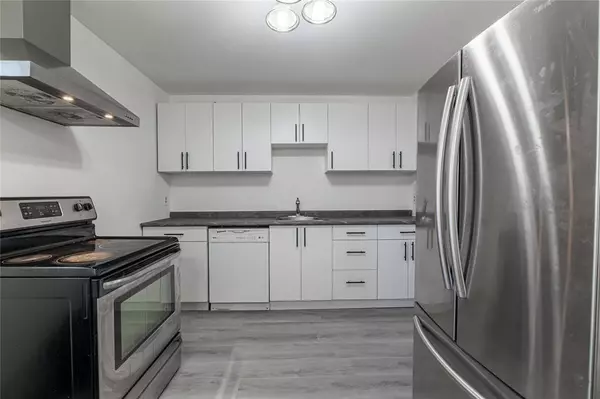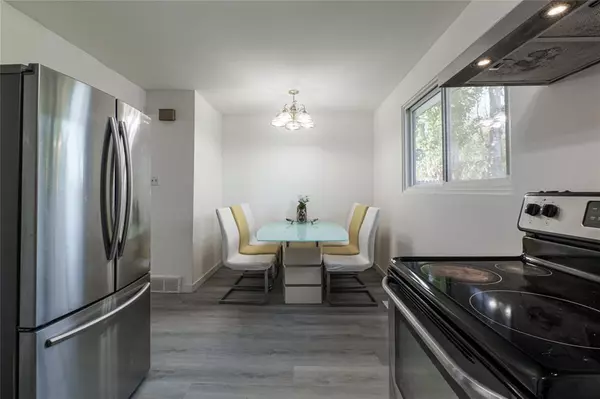
4 Beds
3 Baths
1,089 SqFt
4 Beds
3 Baths
1,089 SqFt
Key Details
Property Type Single Family Home
Sub Type Freehold
Listing Status Active
Purchase Type For Sale
Square Footage 1,089 sqft
Price per Sqft $266
Subdivision Richmond Lakes
MLS® Listing ID 202424393
Bedrooms 4
Half Baths 1
Originating Board Winnipeg Regional Real Estate Board
Year Built 1972
Lot Size 2,530 Sqft
Acres 2530.0
Property Description
Location
Province MB
Rooms
Extra Room 1 Basement 16 ft X 12 ft Recreation room
Extra Room 2 Main level 13 ft X 13 ft Living room
Extra Room 3 Main level 17 ft X 10 ft Eat in kitchen
Extra Room 4 Upper Level 9 ft X 11 ft Primary Bedroom
Extra Room 5 Upper Level 8 ft X 9 ft Bedroom
Extra Room 6 Upper Level 8 ft X 10 ft Bedroom
Interior
Heating High-Efficiency Furnace, Forced air
Cooling Central air conditioning
Flooring Laminate, Tile, Wood
Exterior
Garage No
Waterfront No
View Y/N No
Total Parking Spaces 3
Private Pool No
Building
Story 2
Sewer Municipal sewage system
Others
Ownership Freehold

"My job is to find and attract mastery-based agents to the office, protect the culture, and make sure everyone is happy! "







