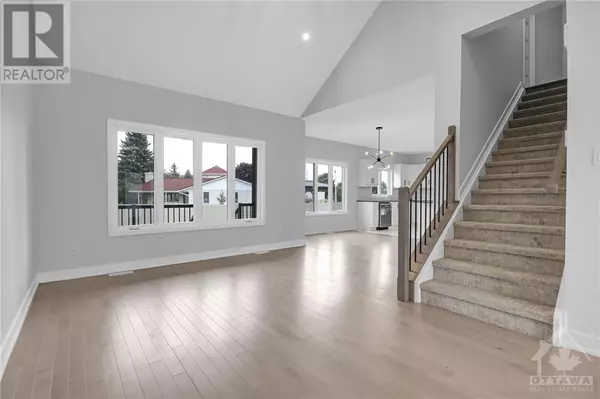
3 Beds
3 Baths
3 Beds
3 Baths
Key Details
Property Type Single Family Home
Sub Type Freehold
Listing Status Active
Purchase Type For Rent
Subdivision Embrun
MLS® Listing ID 1416191
Bedrooms 3
Half Baths 1
Originating Board Ottawa Real Estate Board
Year Built 2023
Property Description
Location
Province ON
Rooms
Extra Room 1 Second level 12'0\" x 14'0\" Primary Bedroom
Extra Room 2 Second level 10'6\" x 11'4\" Bedroom
Extra Room 3 Second level 10'2\" x 10'11\" Bedroom
Extra Room 4 Main level 13'6\" x 16'5\" Living room
Extra Room 5 Main level 11'6\" x 12'4\" Dining room
Extra Room 6 Main level 10'6\" x 12'4\" Kitchen
Interior
Heating Forced air
Cooling Central air conditioning
Flooring Wall-to-wall carpet, Hardwood, Tile
Exterior
Garage Yes
Waterfront No
View Y/N No
Total Parking Spaces 4
Private Pool No
Building
Story 2
Sewer Municipal sewage system
Others
Ownership Freehold
Acceptable Financing Monthly
Listing Terms Monthly

"My job is to find and attract mastery-based agents to the office, protect the culture, and make sure everyone is happy! "







