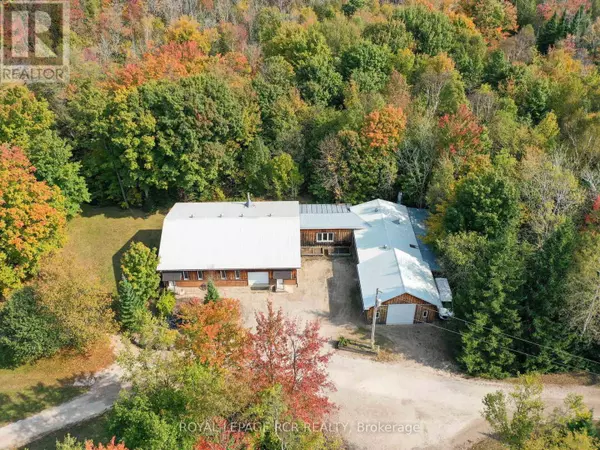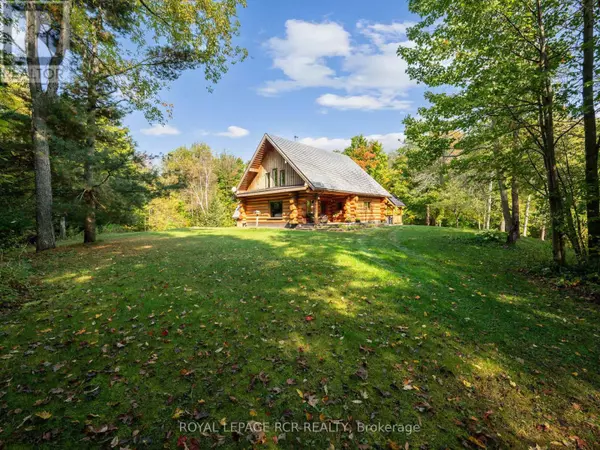
5 Beds
6 Baths
5 Beds
6 Baths
Key Details
Property Type Single Family Home
Sub Type Freehold
Listing Status Active
Purchase Type For Sale
Subdivision Rural Amaranth
MLS® Listing ID X9400417
Bedrooms 5
Half Baths 1
Originating Board Toronto Regional Real Estate Board
Property Description
Location
Province ON
Rooms
Extra Room 1 Second level 3.5 m X 3 m Bedroom 4
Extra Room 2 Second level 3.5 m X 3.8 m Bedroom 5
Extra Room 3 Second level 7 m X 7 m Great room
Extra Room 4 Lower level 4.4 m X 7.1 m Recreational, Games room
Extra Room 5 Lower level 2.7 m X 5.1 m Bedroom 3
Extra Room 6 Lower level 2.8 m X 2.3 m Laundry room
Interior
Heating Other
Flooring Tile, Hardwood
Fireplaces Type Woodstove
Exterior
Garage Yes
Community Features School Bus
Waterfront No
View Y/N No
Total Parking Spaces 14
Private Pool No
Building
Story 2
Sewer Septic System
Others
Ownership Freehold

"My job is to find and attract mastery-based agents to the office, protect the culture, and make sure everyone is happy! "







