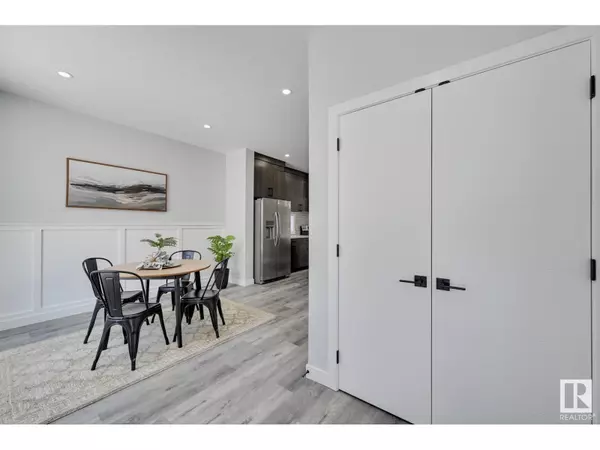
3 Beds
3 Baths
1,804 SqFt
3 Beds
3 Baths
1,804 SqFt
Key Details
Property Type Single Family Home
Sub Type Freehold
Listing Status Active
Purchase Type For Sale
Square Footage 1,804 sqft
Price per Sqft $318
Subdivision Inglewood (Edmonton)
MLS® Listing ID E4411144
Bedrooms 3
Half Baths 1
Originating Board REALTORS® Association of Edmonton
Year Built 2024
Property Description
Location
Province AB
Rooms
Extra Room 1 Basement 4.83 m X 4.92 m Living room
Extra Room 2 Main level 3 m X 3.45 m Dining room
Extra Room 3 Main level 7 m X 3.45 m Kitchen
Extra Room 4 Upper Level 4.85 m X 3.34 m Primary Bedroom
Extra Room 5 Upper Level 3.15 m X 2.48 m Bedroom 2
Extra Room 6 Upper Level 2.78 m X 3.21 m Bedroom 3
Interior
Heating Forced air
Exterior
Garage No
Fence Not fenced
Waterfront No
View Y/N Yes
View City view
Private Pool No
Building
Story 2
Others
Ownership Freehold

"My job is to find and attract mastery-based agents to the office, protect the culture, and make sure everyone is happy! "







