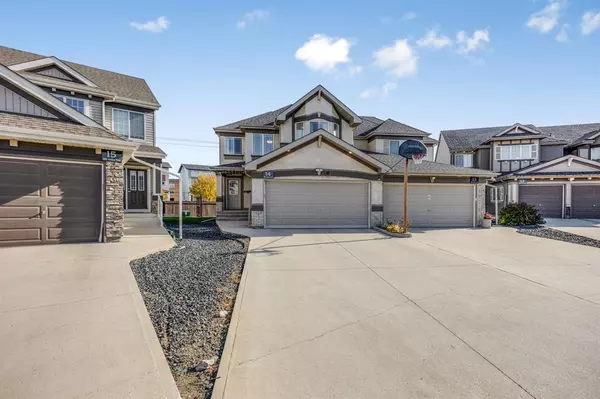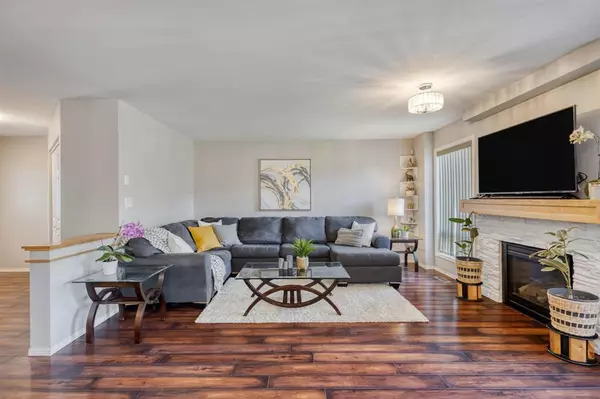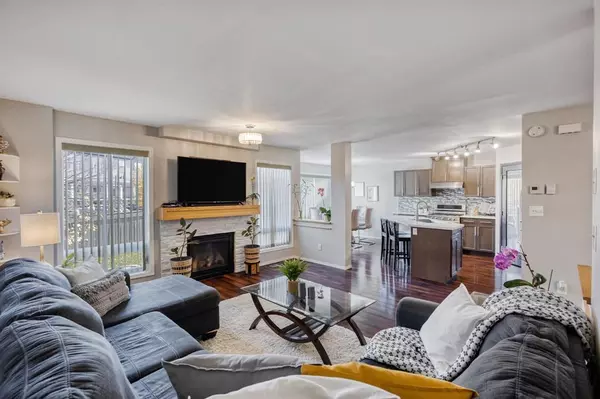
5 Beds
3 Baths
1,759 SqFt
5 Beds
3 Baths
1,759 SqFt
Key Details
Property Type Condo
Sub Type Freehold Condo
Listing Status Active
Purchase Type For Sale
Square Footage 1,759 sqft
Price per Sqft $284
Subdivision Amber Trails
MLS® Listing ID 202425236
Bedrooms 5
Half Baths 1
Condo Fees $329/mo
Originating Board Winnipeg Regional Real Estate Board
Year Built 2013
Property Description
Location
Province MB
Rooms
Extra Room 1 Lower level 24 ft , 9 in X 11 ft , 6 in Recreation room
Extra Room 2 Lower level 10 ft , 9 in X 9 ft , 6 in Bedroom
Extra Room 3 Main level 11 ft , 8 in X 7 ft , 3 in Dining room
Extra Room 4 Main level 15 ft X 14 ft , 6 in Living room
Extra Room 5 Main level 12 ft , 2 in X 11 ft Kitchen
Extra Room 6 Upper Level 14 ft , 3 in X 11 ft , 9 in Primary Bedroom
Interior
Heating High-Efficiency Furnace, Forced air
Cooling Central air conditioning
Flooring Wall-to-wall carpet, Laminate, Wood
Fireplaces Type Brick Facing
Exterior
Garage Yes
Waterfront No
View Y/N No
Total Parking Spaces 4
Private Pool No
Building
Story 2
Sewer Municipal sewage system
Others
Ownership Freehold Condo

"My job is to find and attract mastery-based agents to the office, protect the culture, and make sure everyone is happy! "







