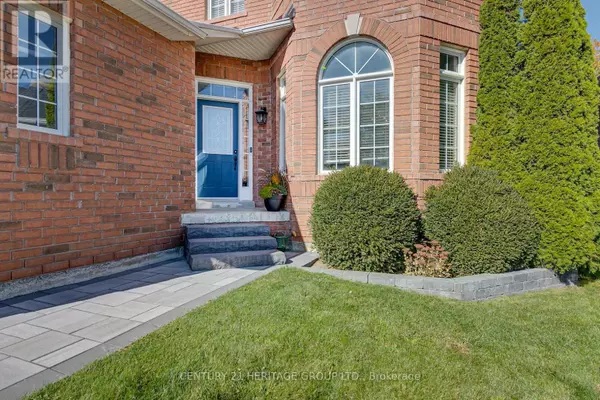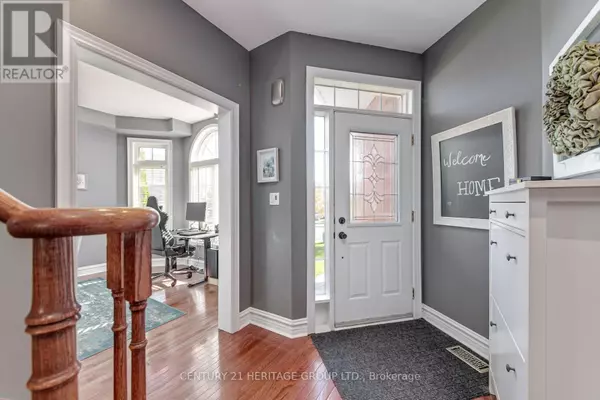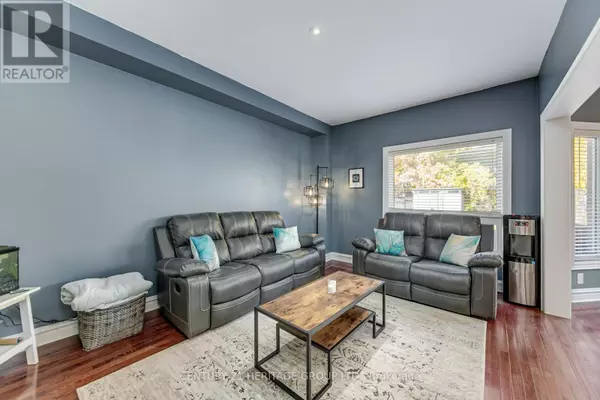
3 Beds
3 Baths
3 Beds
3 Baths
Key Details
Property Type Single Family Home
Sub Type Freehold
Listing Status Active
Purchase Type For Sale
Subdivision Alcona
MLS® Listing ID N9509144
Bedrooms 3
Half Baths 1
Originating Board Toronto Regional Real Estate Board
Property Description
Location
Province ON
Rooms
Extra Room 1 Second level 5.89 m X 2.8 m Primary Bedroom
Extra Room 2 Second level 3.8 m X 3.35 m Bedroom 2
Extra Room 3 Second level 3.25 m X 2.7 m Bedroom 3
Extra Room 4 Main level 3.36 m X 5.09 m Dining room
Extra Room 5 Main level 2.56 m X 3.01 m Kitchen
Extra Room 6 Main level 3.29 m X 3.5 m Eating area
Interior
Heating Forced air
Cooling Central air conditioning
Flooring Hardwood, Laminate, Ceramic
Exterior
Garage Yes
Fence Fenced yard
Waterfront No
View Y/N No
Total Parking Spaces 4
Private Pool No
Building
Story 2
Sewer Sanitary sewer
Others
Ownership Freehold

"My job is to find and attract mastery-based agents to the office, protect the culture, and make sure everyone is happy! "







