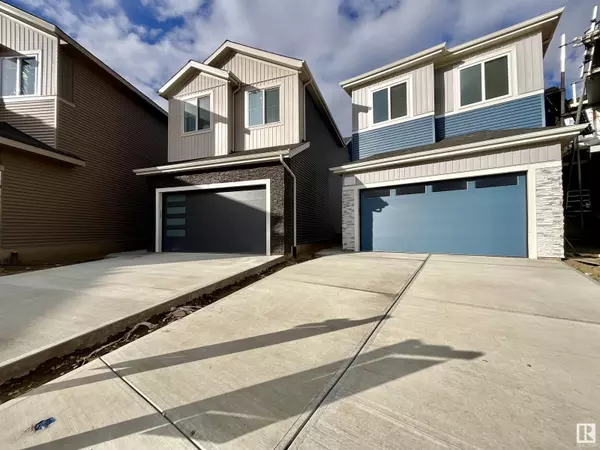
5 Beds
3 Baths
2,325 SqFt
5 Beds
3 Baths
2,325 SqFt
Key Details
Property Type Single Family Home
Sub Type Freehold
Listing Status Active
Purchase Type For Sale
Square Footage 2,325 sqft
Price per Sqft $277
Subdivision Rosenthal (Edmonton)
MLS® Listing ID E4411479
Bedrooms 5
Originating Board REALTORS® Association of Edmonton
Year Built 2024
Lot Size 4,592 Sqft
Acres 4592.9604
Property Description
Location
Province AB
Rooms
Extra Room 1 Main level 4.75 m x Measurements not available Living room
Extra Room 2 Main level 3.94 m x Measurements not available Dining room
Extra Room 3 Main level 3.69 m x Measurements not available Kitchen
Extra Room 4 Main level 3.35 m x Measurements not available Bedroom 5
Extra Room 5 Main level 1.87 m x Measurements not available Second Kitchen
Extra Room 6 Upper Level 4.52 m x Measurements not available Primary Bedroom
Interior
Heating Forced air
Fireplaces Type Insert
Exterior
Garage Yes
Waterfront No
View Y/N No
Private Pool No
Building
Story 2
Others
Ownership Freehold

"My job is to find and attract mastery-based agents to the office, protect the culture, and make sure everyone is happy! "







