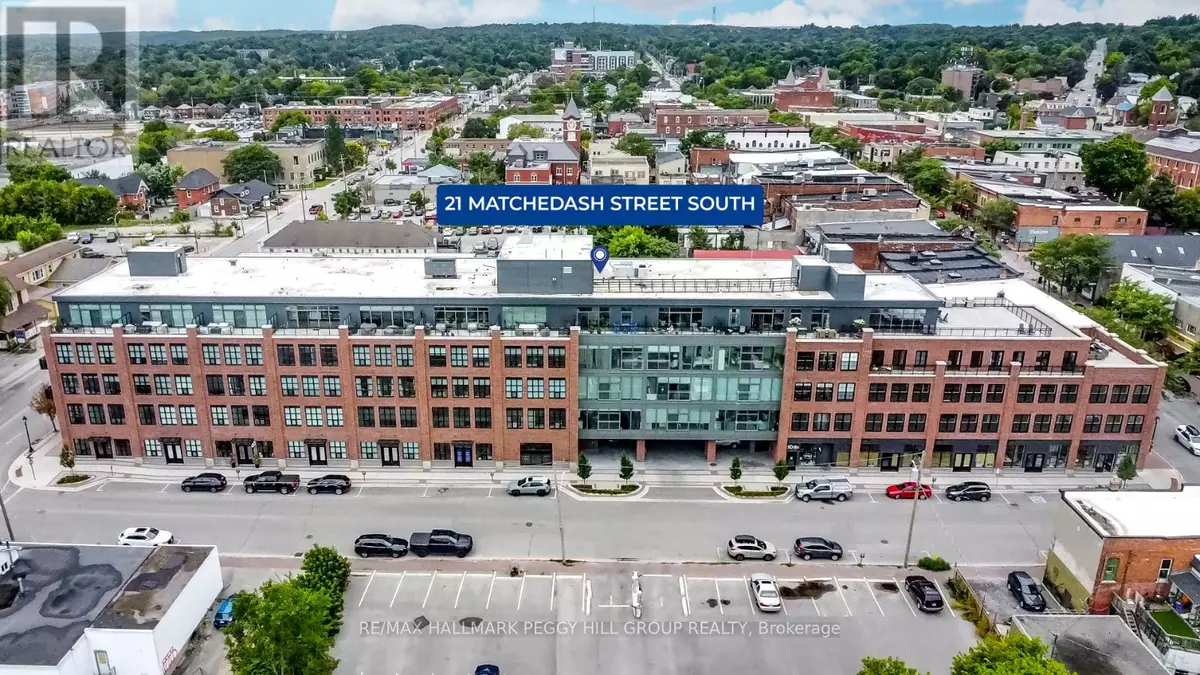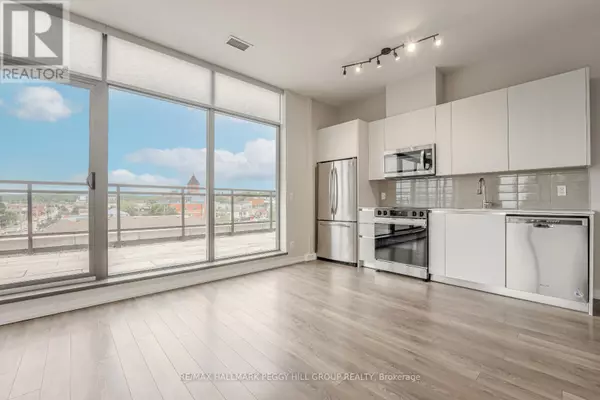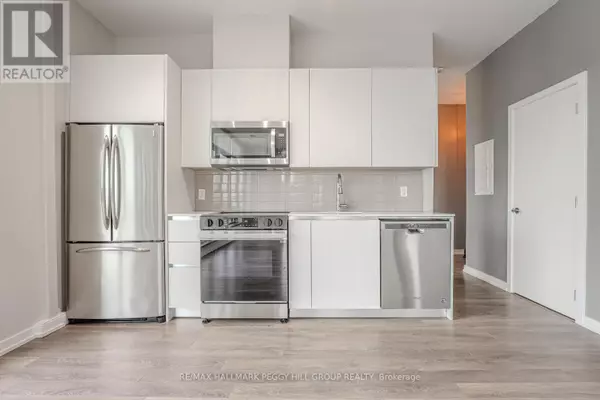
3 Beds
2 Baths
1,199 SqFt
3 Beds
2 Baths
1,199 SqFt
Key Details
Property Type Condo
Sub Type Condominium/Strata
Listing Status Active
Purchase Type For Sale
Square Footage 1,199 sqft
Price per Sqft $724
Subdivision Orillia
MLS® Listing ID S9509355
Bedrooms 3
Condo Fees $731/mo
Originating Board Toronto Regional Real Estate Board
Property Description
Location
Province ON
Rooms
Extra Room 1 Main level 2.95 m X 4.55 m Kitchen
Extra Room 2 Main level 5.79 m X 4.55 m Living room
Extra Room 3 Main level 3 m X 2.64 m Den
Extra Room 4 Main level 3.81 m X 3.78 m Primary Bedroom
Extra Room 5 Main level 3.23 m X 3.63 m Bedroom 2
Interior
Heating Heat Pump
Cooling Air exchanger
Exterior
Garage Yes
Community Features Pet Restrictions, Community Centre
Waterfront No
View Y/N No
Total Parking Spaces 2
Private Pool No
Others
Ownership Condominium/Strata

"My job is to find and attract mastery-based agents to the office, protect the culture, and make sure everyone is happy! "







