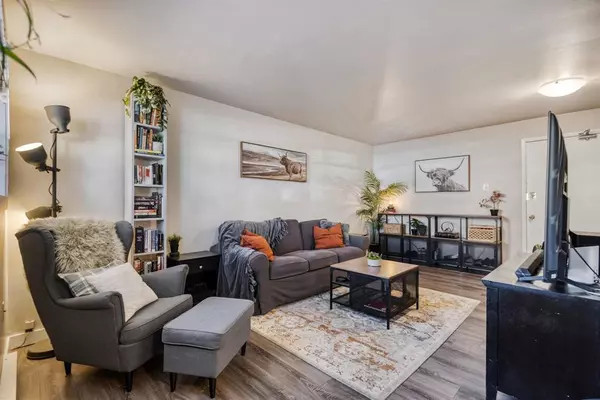
1 Bed
1 Bath
538 SqFt
1 Bed
1 Bath
538 SqFt
OPEN HOUSE
Sun Nov 24, 2:00pm - 4:00pm
Key Details
Property Type Condo
Sub Type Freehold Condo
Listing Status Active
Purchase Type For Sale
Square Footage 538 sqft
Price per Sqft $237
Subdivision Crescentwood
MLS® Listing ID 202425521
Bedrooms 1
Condo Fees $244/mo
Originating Board Winnipeg Regional Real Estate Board
Year Built 1964
Property Description
Location
Province MB
Rooms
Extra Room 1 Main level 18 ft , 5 in X 11 ft , 3 in Living room
Extra Room 2 Main level 10 ft , 6 in X 9 ft , 6 in Primary Bedroom
Extra Room 3 Main level 7 ft , 5 in X 6 ft , 8 in Kitchen
Extra Room 4 Main level 7 ft , 8 in X 5 ft , 3 in Dining room
Extra Room 5 Main level 7 ft , 5 in X 5 ft 4pc Bathroom
Interior
Heating Baseboard heaters
Cooling Wall unit
Flooring Tile, Vinyl
Exterior
Garage No
Community Features Pets Allowed
Waterfront No
View Y/N No
Total Parking Spaces 1
Private Pool No
Building
Story 1
Sewer Municipal sewage system
Others
Ownership Freehold Condo

"My job is to find and attract mastery-based agents to the office, protect the culture, and make sure everyone is happy! "







