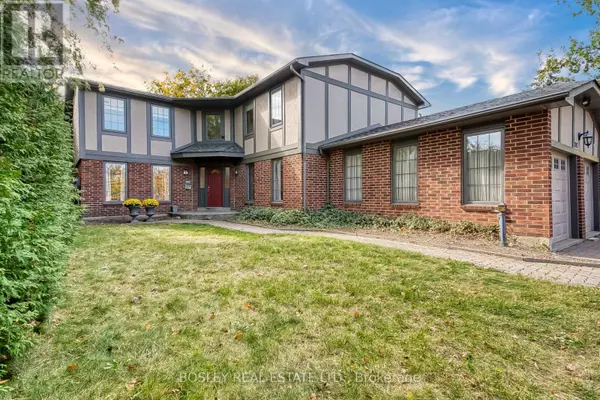
5 Beds
3 Baths
2,999 SqFt
5 Beds
3 Baths
2,999 SqFt
OPEN HOUSE
Sun Nov 24, 2:00pm - 4:00pm
Sat Nov 23, 2:00pm - 4:00pm
Key Details
Property Type Single Family Home
Sub Type Freehold
Listing Status Active
Purchase Type For Sale
Square Footage 2,999 sqft
Price per Sqft $596
Subdivision Rathwood
MLS® Listing ID W9513871
Bedrooms 5
Half Baths 1
Originating Board Toronto Regional Real Estate Board
Property Description
Location
Province ON
Rooms
Extra Room 1 Second level 5 m X 5.07 m Primary Bedroom
Extra Room 2 Second level 3.63 m X 3.8 m Bedroom
Extra Room 3 Second level 4.26 m X 3.37 m Bedroom
Extra Room 4 Second level 4.27 m X 3.19 m Bedroom
Extra Room 5 Second level 3.42 m X 3.8 m Bedroom
Extra Room 6 Basement 5.06 m X 9.29 m Recreational, Games room
Interior
Heating Forced air
Cooling Central air conditioning
Flooring Hardwood, Tile
Exterior
Garage Yes
Fence Fenced yard
Community Features Community Centre
Waterfront No
View Y/N No
Total Parking Spaces 4
Private Pool No
Building
Story 2
Sewer Sanitary sewer
Others
Ownership Freehold

"My job is to find and attract mastery-based agents to the office, protect the culture, and make sure everyone is happy! "







