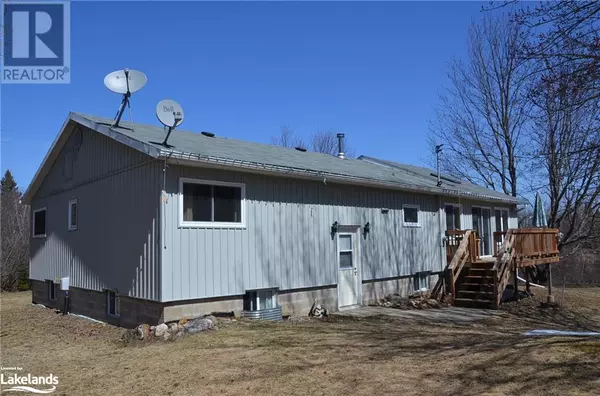
4 Beds
2 Baths
1,700 SqFt
4 Beds
2 Baths
1,700 SqFt
Key Details
Property Type Single Family Home
Sub Type Freehold
Listing Status Active
Purchase Type For Sale
Square Footage 1,700 sqft
Price per Sqft $500
Subdivision Monteagle Ward
MLS® Listing ID 40670784
Style Bungalow
Bedrooms 4
Originating Board OnePoint - The Lakelands
Year Built 1974
Property Description
Location
Province ON
Rooms
Extra Room 1 Lower level Measurements not available 3pc Bathroom
Extra Room 2 Lower level 9'3'' x 14'9'' Mud room
Extra Room 3 Lower level 9'3'' x 14'9'' Utility room
Extra Room 4 Lower level 8'2'' x 27'8'' Workshop
Extra Room 5 Lower level 10'3'' x 13'0'' Bedroom
Extra Room 6 Lower level 12'1'' x 13'2'' Bedroom
Interior
Heating In Floor Heating, Forced air, Stove,
Cooling None
Exterior
Garage Yes
Waterfront No
View Y/N No
Total Parking Spaces 10
Private Pool No
Building
Story 1
Sewer Septic System
Architectural Style Bungalow
Others
Ownership Freehold

"My job is to find and attract mastery-based agents to the office, protect the culture, and make sure everyone is happy! "







