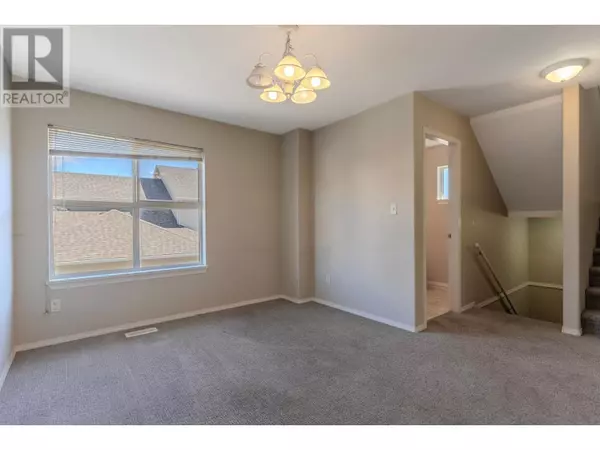
3 Beds
2 Baths
1,310 SqFt
3 Beds
2 Baths
1,310 SqFt
Key Details
Property Type Townhouse
Sub Type Townhouse
Listing Status Active
Purchase Type For Sale
Square Footage 1,310 sqft
Price per Sqft $373
Subdivision Pineview Valley
MLS® Listing ID 181272
Style Split level entry
Bedrooms 3
Half Baths 1
Condo Fees $244/mo
Originating Board Association of Interior REALTORS®
Year Built 1999
Lot Size 1,742 Sqft
Acres 1742.4
Property Description
Location
Province BC
Zoning Unknown
Rooms
Extra Room 1 Second level 10'0'' x 10'6'' Bedroom
Extra Room 2 Second level 10'0'' x 10'6'' Bedroom
Extra Room 3 Second level Measurements not available Full bathroom
Extra Room 4 Second level 12'0'' x 13'0'' Primary Bedroom
Extra Room 5 Basement 4'6'' x 12'0'' Foyer
Extra Room 6 Basement 5'0'' x 5'0'' Laundry room
Interior
Heating Forced air, See remarks
Flooring Mixed Flooring
Fireplaces Type Unknown
Exterior
Garage Yes
Garage Spaces 1.0
Garage Description 1
Waterfront No
View Y/N No
Roof Type Unknown
Total Parking Spaces 1
Private Pool No
Building
Sewer Municipal sewage system
Architectural Style Split level entry
Others
Ownership Freehold

"My job is to find and attract mastery-based agents to the office, protect the culture, and make sure everyone is happy! "







